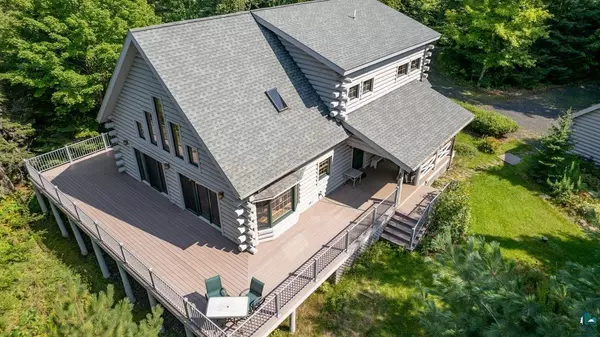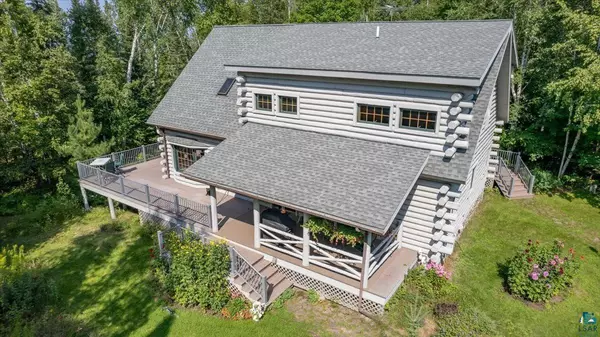REQUEST A TOUR If you would like to see this home without being there in person, select the "Virtual Tour" option and your agent will contact you to discuss available opportunities.
In-PersonVirtual Tour

$998,000
Est. payment /mo
4 Beds
4 Baths
3,441 SqFt
UPDATED:
10/21/2024 12:02 PM
Key Details
Property Type Single Family Home
Sub Type Contemporary
Listing Status Active
Purchase Type For Sale
Square Footage 3,441 sqft
Price per Sqft $290
MLS Listing ID 6115744
Style Contemporary
Bedrooms 4
Full Baths 2
Half Baths 1
Year Built 1996
Annual Tax Amount $7,430
Tax Year 2023
Lot Size 19.510 Acres
Acres 19.51
Property Description
Embrace the allure of the extraordinary custom-built home meticulously crafted with care, situated on 19.5 acres and 960' of pristine Lake Superior shoreline. Immerse yourself in the breathtaking panoramic vistas of majestic sunsets, serene sunrises, and enchanting northern lights views. Spacious four bedrooms, four bathrooms, with a walkout basement. Oversized garage/workshop with power, workbench, and a bonus room (potential bunk house with power & windows) or extra storage. Open concept with vaulted and beam ceilings, skylights, and nine-foot walls in the living and dining room areas. Sliding glass doors lead to the spacious wrap-around deck area for entertaining and enjoying the peaceful sound of soothing waves! The main level features an open floor plan living room and dining room with hardwood flooring and a beautiful field stone wood fireplace for those who like the ambiance, and there are plenty of trees for firewood. The kitchen features gorgeous cabinets, a breakfast bar, a pantry, double deep sinks, a stainless-steel gas stove, a refrigerator, a dishwasher & microwave?and a mudroom entry with the main floor laundry and bathroom. The primary bedroom has a gas fireplace, a 3/4 bathroom with a shower, and a walk-in closet. French doors lead to a three-season screened-in porch with a Hot Springs Spa. The upper loft features two large bedrooms, a full bathroom, and an office area with great views from all the windows. You can work from home with this area's best high-speed fiber optic internet service. The basement level features a walkout basement with a large family room, workout room, bedroom/craft room, full bathroom, utility room, and a mini kitchen, all rooms with in-floor heat. The basement area could be a "Mother-in-law" suite or extra room for family and friends. Well maintained energy efficient home with double pane Marvin windows, Anderson sliding glass doors, newer hot water boiler system, mound septic system, drilled private well, & water filtration system throughout the whole house. An energy-efficient home with half-log siding and half-log interior (double insulation) prevents heat loss in the winter and keeps cool in the summer. The most recent updates include an On-demand hot water boiler system for heat & water in 2020, maintenance-free decks & railings (Aztek deck & Westbury aluminum railings) in 2018, 30-year shingles with zinc and new stain on the home and garage in 2015.
Location
State WI
County Bayfield
Rooms
Kitchen Main
Exterior
Garage 3 Car
Garage Spaces 3.0
Utilities Available All underground
Waterfront Y
Building
Lot Description Landscaped, Level, Rolling/Hilly
Dwelling Type 2 Story
New Construction N
Schools
School District South Shore
Others
Acceptable Financing Cash, FHA/VA Approved
Listing Terms Cash, FHA/VA Approved
Read Less Info
Copyright 2024 WIREX - All Rights Reserved
Listed by RE/MAX Results
GET MORE INFORMATION




