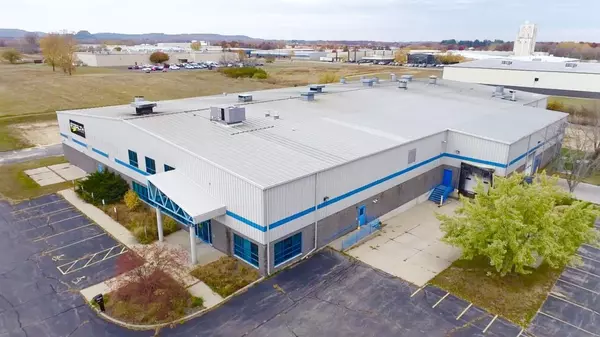REQUEST A TOUR If you would like to see this home without being there in person, select the "Virtual Tour" option and your agent will contact you to discuss available opportunities.
In-PersonVirtual Tour

$2,200,000
Est. payment /mo
44,184 SqFt
UPDATED:
12/20/2024 02:11 AM
Key Details
Property Type Commercial
Sub Type Office(s),Manufacturing,Warehouse,Industrial
Listing Status Active
Purchase Type For Sale
Square Footage 44,184 sqft
Price per Sqft $49
MLS Listing ID 1988580
Year Built 1998
Annual Tax Amount $30,526
Tax Year 2024
Lot Size 6.500 Acres
Acres 6.5
Property Description
This 44,184 sq. ft. industrial facility, located in Mauston?s Industrial Park, built in 1998 designed for manufacturing, warehousing, & distribution. Constructed w/ block & steel framing on a 6.5-acre parcel, the building?s dimensions (150 ft x 280 ft) & 24-foot ceiling height support high-capacity industrial operations, including a crane-served manufacturing area. Zoned for industrial use, it features a loading dock & multiple overhead doors for efficient logistics, along w/ strategic access to Interstate 90/94. The interior includes functional office space w/ a front desk area, 4-private offices, a conference room, & a kitchen, as well as multiple break rooms. It's also equipped w/ multiple restrooms, locker rooms w/ showers, & areas that support employee needs.
Location
State WI
County Juneau
Zoning Industrial
Interior
Heating Natural Gas
Cooling Forced Air, Central Air, Other
Inclusions Office furniture, tables, file cabinets, refrigerator, desks
Exterior
Utilities Available High Speed Internet Available
Roof Type Metal
Building
Sewer Municipal Water, Municipal Sewer
New Construction N
Read Less Info
Copyright 2024 WIREX - All Rights Reserved
Listed by RE/MAX RealPros
GET MORE INFORMATION




