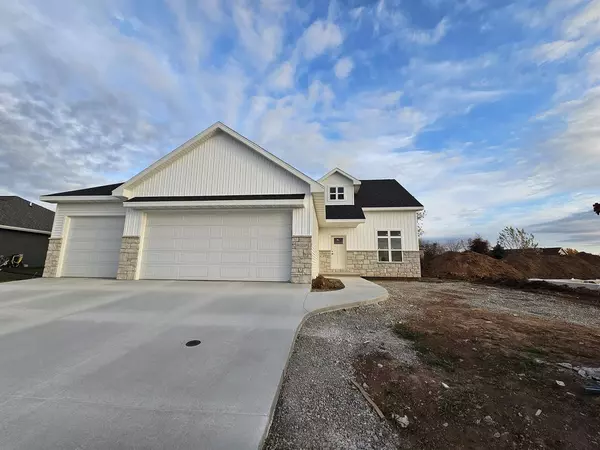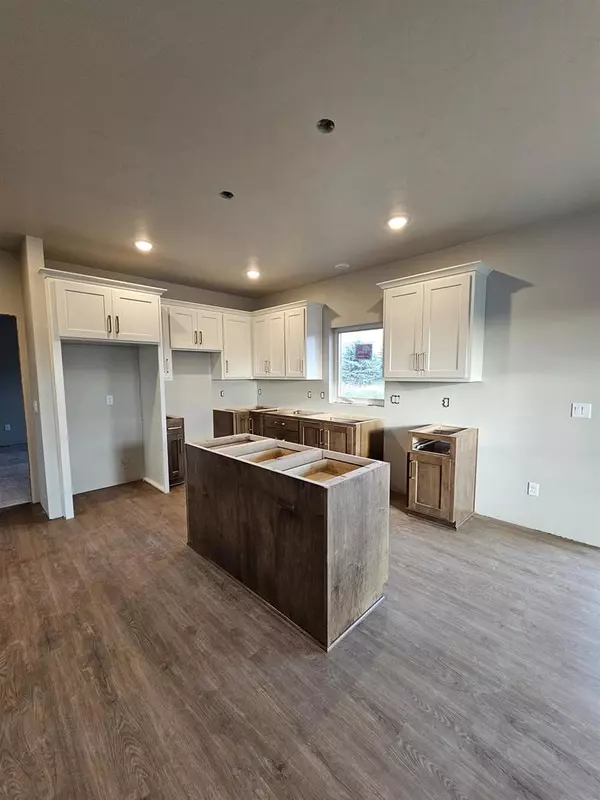REQUEST A TOUR If you would like to see this home without being there in person, select the "Virtual Tour" option and your agent will contact you to discuss available opportunities.
In-PersonVirtual Tour

$525,000
Est. payment /mo
4 Beds
3 Baths
2,064 SqFt
UPDATED:
12/16/2024 01:22 AM
Key Details
Property Type Single Family Home
Listing Status Active
Purchase Type For Sale
Square Footage 2,064 sqft
Price per Sqft $254
Subdivision Hillview Estates
MLS Listing ID 50300178
Bedrooms 4
Full Baths 2
Half Baths 1
Year Built 2024
Lot Size 0.300 Acres
Acres 0.3
Property Description
Discover your dream home with Midwest Design Homes! This stunning property features an open concept layout and soaring vaulted ceilings in the Great Room, complete with an electric fireplace. The kitchen includes a generous island, perfect for food preparation and entertaining. Enjoy spacious bedrooms designed for ultimate comfort. Lower Level is stubbed for future bathroom and egress window. Don't miss out on this fantastic opportunity! This home comes with a Focus on Energy certification, a limited dry basement warranty, and a one-year builder's warranty. MDH is offering End of Year sale with accepted offer by 12/31! Buyer can choose from 1 of 3 options: Appliance Package, Closing Cost Credit or 2% lower interest rate through Guild Mortgage.
Location
State WI
County Outagamie
Area Fv- Ne-Outagamie Cty Only
Zoning Residential
Rooms
Basement 8'+ Ceiling, Full, Poured Concrete
Kitchen Main
Interior
Heating Natural Gas
Cooling Central Air, Forced Air
Inclusions Microwave, Dishwasher, Disposal
Exterior
Exterior Feature Stone, Brick/Stone, Vinyl
Parking Features Attached, 3 Car, 3 Car
Garage Spaces 3.0
Building
Dwelling Type 1.5 Story
Sewer Municipal Water, Municipal Sewer
New Construction N
Schools
School District Hortonville
Read Less Info
Copyright 2024 WIREX - All Rights Reserved
Listed by Star Service Realty, Inc.
GET MORE INFORMATION




