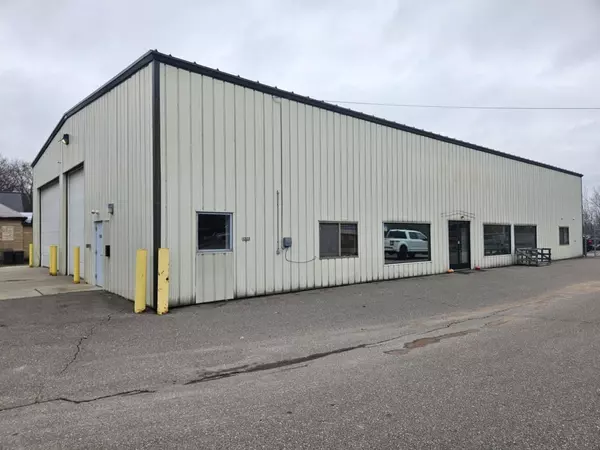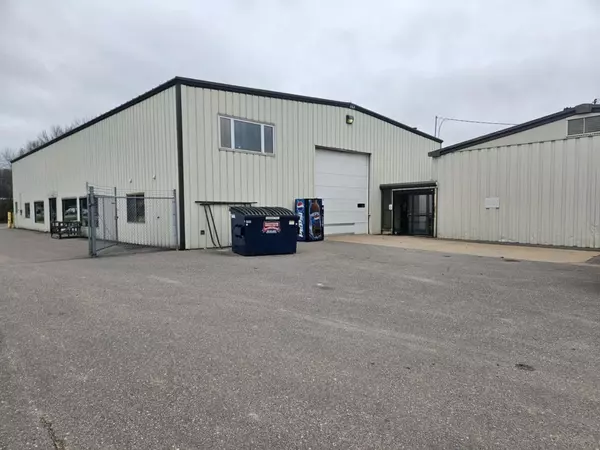REQUEST A TOUR If you would like to see this home without being there in person, select the "Virtual Tour" option and your advisor will contact you to discuss available opportunities.
In-PersonVirtual Tour

$579,900
Est. payment /mo
11,959 SqFt
UPDATED:
11/14/2024 07:24 PM
Key Details
Property Type Commercial
Sub Type Industrial,Retail,Office(s),Warehouse,Manufacturing,Auto Dealer/Service,Mixed use
Listing Status Active
Purchase Type For Sale
Square Footage 11,959 sqft
Price per Sqft $48
MLS Listing ID 22405395
Year Built 1987
Annual Tax Amount $7,078
Tax Year 2023
Lot Size 4.400 Acres
Acres 4.4
Property Description
Endless possibilities with almost 12,000 sq feet of buildings on 4.4 acres in the heart of Marshfield. The primary building is 6000 square feet, complete with a reception/showroom area, offices, bathroom and employee kitchen (1400 sq feet). Main warehouse hosts 3600 square feet heated and cooled, extended garage doors on both ends, racking, winch, 3 phase air compressor and abundant work/storage space built in 1987. Building 2 features 2400 sq feet (heated) work/ storage space with water hookup. Building 3 has 1870 square feet wash bay, garage space and was built in 1970. Building 1689 square feet storage building. Intercon Construction currently has a lease (4/25) @ $1250 per month which includes partial yard storage (this is for storage use only). Now is the time and this is the place to build your future!
Location
State WI
County Wood
Zoning Commercial,Industrial
Interior
Interior Features Smoke Alarm
Heating Natural Gas
Cooling Forced Air, Central Air
Exterior
Exterior Feature Aluminum/Steel, Concrete
Utilities Available Separate Meter
Waterfront N
Roof Type Metal
Building
Dwelling Type Free Standing
Sewer Municipal Sewer, Municipal Water
New Construction N
Read Less Info
Copyright 2024 WIREX - All Rights Reserved
Listed by SUCCESS REALTY INC
GET MORE INFORMATION




