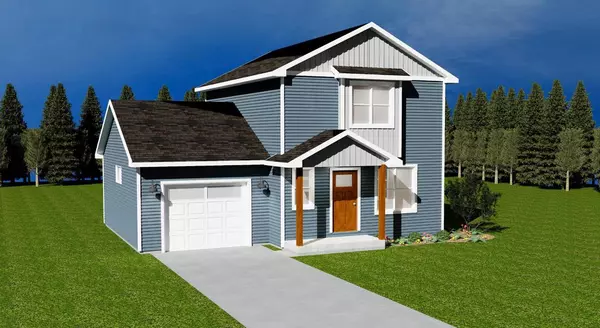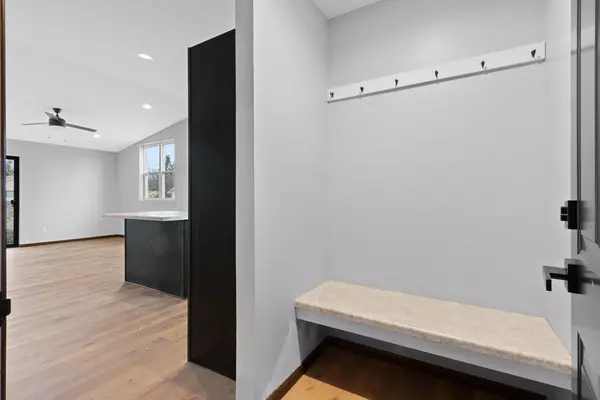REQUEST A TOUR If you would like to see this home without being there in person, select the "Virtual Tour" option and your agent will contact you to discuss available opportunities.
In-PersonVirtual Tour

$274,900
Est. payment /mo
3 Beds
2 Baths
1,127 SqFt
UPDATED:
11/26/2024 10:36 AM
Key Details
Property Type Single Family Home
Listing Status Active
Purchase Type For Sale
Square Footage 1,127 sqft
Price per Sqft $243
MLS Listing ID 50301313
Bedrooms 3
Full Baths 1
Half Baths 1
Annual Tax Amount $395
Lot Size 5,662 Sqft
Acres 0.13
Property Description
This modern two-story home in a central Oshkosh location features an open-concept layout that seamlessly connects the spacious living room and kitchen, perfect for entertaining. A convenient powder room is located on the main floor, as well as a bench and hooks for an easy shoe/coat access point. Upstairs, you'll find three comfortable bedrooms, the main with direct access to the full bath. The full basement offers plenty of storage space and an egress window. This home combines modern design and convenience. For added storage and convenience, this 2-story includes a 1 car attached garage as well. This home is under construction with a spring completion, listing photos are of similar homes. Listing photo is a computer generated image.
Location
State WI
County Winnebago
Zoning Residential
Rooms
Basement Full, Poured Concrete
Kitchen Main
Interior
Heating Natural Gas
Cooling Central Air
Inclusions Microwave, Dishwasher, 1 Yr Builder Warranty
Exterior
Exterior Feature Vinyl
Parking Features Attached, 1 Car, 1 Car
Garage Spaces 1.0
Building
Dwelling Type 2 Story
Sewer Municipal Water, Municipal Sewer
New Construction N
Schools
School District Oshkosh Area
Read Less Info
Copyright 2024 WIREX - All Rights Reserved
Listed by Score Realty Group, LLC
GET MORE INFORMATION




