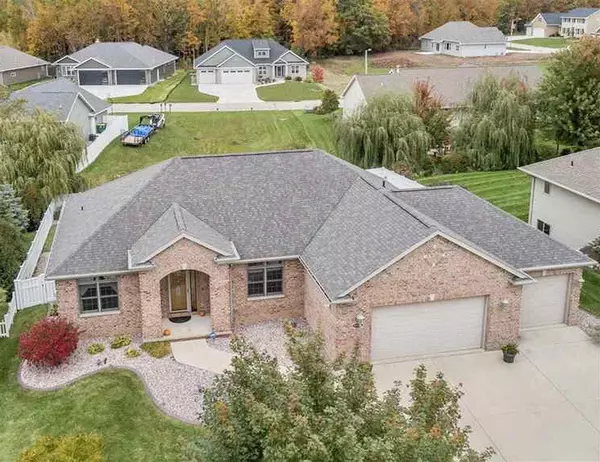For more information regarding the value of a property, please contact us for a free consultation.
Key Details
Sold Price $308,000
Property Type Single Family Home
Sub Type Ranch
Listing Status Sold
Purchase Type For Sale
Square Footage 3,012 sqft
Price per Sqft $102
Subdivision Shorewood Heights
MLS Listing ID 50210282
Sold Date 02/14/20
Style Ranch
Bedrooms 3
Full Baths 3
Year Built 2004
Annual Tax Amount $6,355
Lot Size 0.270 Acres
Acres 0.27
Property Description
Spacious 3 bdrm, 3 bath brick & vinyl split ranch home w/ finished l/lvl & 3 stall att garage?all on a landscaped fenced bkyrd in NEGB. Split bdrm design offers mstr suite w/trey ceiling, walk-in closet & mstr bath featuring dual sinks, spa & shower. Open concept kitc/dinette w/ granite countertops, Craftsman style cabts & access to deck. G/log freplce in Great room. Frml din rm/office/den has crown mlding & transom windows. Fin l/lvl w/dry bar, fam rm, exercise rm & full bth. Exercise rm could be converted to 4th bdrm. 3+ stall gar w/access to l/lvl. Almost new high efficiency HVAC system.
Location
State WI
County Brown
Area Gb/Fv-Swest (Brown Cty Only)
Zoning Residential
Rooms
Family Room Lower
Basement Finished, Full, Poured Concrete
Kitchen Main
Interior
Interior Features Cable/Satellite Available, Central Vacuum, High Speed Internet, Sauna, Security System, Walk-in closet(s)
Heating Natural Gas
Cooling Central Air, Forced Air
Equipment Dishwasher, Disposal, Microwave, Range/Oven, Refrigerator
Exterior
Exterior Feature Brick, Brick/Stone, Vinyl
Parking Features None, Attached, 3 Car
Garage Spaces 3.0
Building
Sewer Municipal Water, Municipal Sewer
New Construction N
Schools
Elementary Schools Red Smith
Middle Schools Red Smith
High Schools Preble--Gb
School District Green Bay Area
Others
Special Listing Condition Arms Length
Read Less Info
Want to know what your home might be worth? Contact us for a FREE valuation!

Our team is ready to help you sell your home for the highest possible price ASAP
Copyright 2025 WIREX - All Rights Reserved
Bought with Dallaire Realty



