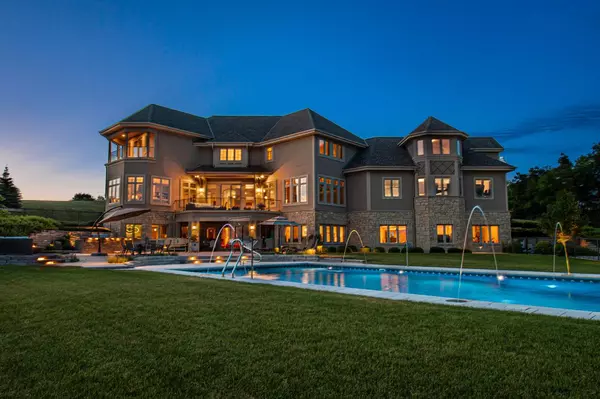For more information regarding the value of a property, please contact us for a free consultation.
Key Details
Sold Price $1,725,000
Property Type Single Family Home
Sub Type Other
Listing Status Sold
Purchase Type For Sale
Square Footage 7,997 sqft
Price per Sqft $215
Subdivision Legend At Brandybrook
MLS Listing ID 1746732
Sold Date 04/22/22
Style Other
Bedrooms 5
Full Baths 4
Half Baths 1
Year Built 2009
Annual Tax Amount $17,703
Tax Year 2020
Lot Size 2.930 Acres
Acres 2.93
Property Description
This grand but comfortable immaculate 5 bedroom home has everything you are looking for; privacy, walls of windows with spectacular views, highest end finishes, gourmet kitchen, sumptuous master suite, finished walk-out lower level; theater, bar, exercise room, and family room! Elevator to all 3 floors. Outside, you will find a gorgeous in-ground pool and outdoor area complete with a stone firepit, spacious patio and fantastic professional landscaping, with a fenced in lawn area and mature plantings for beauty and privacy. The perfect home for family fun and a gracious spot for entertaining, from casual pool parties to high-end soirees! Walk or ride your bike to the Glacial Drumlin trail! This wonderful home offers a high-end resort lifestyle that will please the most discriminating buyer
Location
State WI
County Waukesha
Zoning RES
Rooms
Family Room Lower
Basement 8'+ Ceiling, Finished, Full, Full Size Windows, Radon Mitigation System, Sump Pump, Walk Out/Outer Door, Exposed
Kitchen Main
Interior
Interior Features Water Softener, Cable/Satellite Available, Central Vacuum, High Speed Internet, Intercom, Pantry, Security System, Cathedral/vaulted ceiling, Walk-in closet(s), Wet Bar, Wood or Sim.Wood Floors
Heating Natural Gas
Cooling Central Air, Forced Air, In-floor, Radiant, Multiple Units
Equipment Dishwasher, Disposal, Dryer, Microwave, Other, Range/Oven, Range, Refrigerator, Washer
Exterior
Exterior Feature Stone, Brick/Stone, Stucco/Slate, (C) Stucco
Garage Basement Access, Opener Included, Heated, Attached, 4 Car
Garage Spaces 4.5
Waterfront N
Building
Sewer Private Septic System, Mound System, Shared Well
New Construction N
Schools
Elementary Schools Wales
Middle Schools Kettle Moraine
High Schools Kettle Moraine
School District Kettle Moraine
Others
Special Listing Condition Arms Length
Read Less Info
Want to know what your home might be worth? Contact us for a FREE valuation!

Our team is ready to help you sell your home for the highest possible price ASAP
Copyright 2024 WIREX - All Rights Reserved
Bought with RE/MAX Platinum
GET MORE INFORMATION




