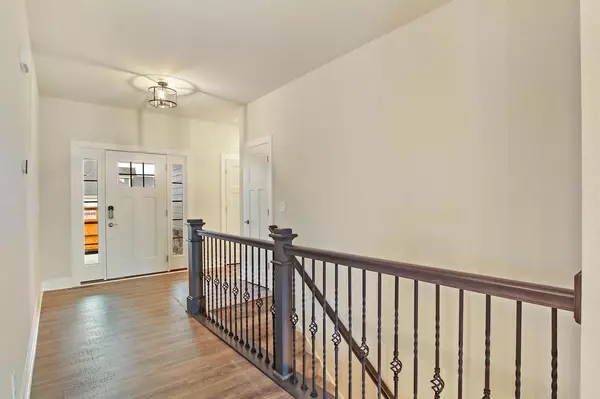For more information regarding the value of a property, please contact us for a free consultation.
Key Details
Sold Price $494,900
Property Type Single Family Home
Sub Type Ranch
Listing Status Sold
Purchase Type For Sale
Square Footage 1,927 sqft
Price per Sqft $256
Subdivision Golf Glen
MLS Listing ID 1780805
Sold Date 06/17/22
Style Ranch
Bedrooms 3
Full Baths 2
Year Built 2021
Annual Tax Amount $1,240
Tax Year 2021
Lot Size 0.520 Acres
Acres 0.52
Property Description
This Stepping Stone Homes split ranch Lauren floor plan features 3 bed 2 full baths. Kitchen has tons of cabinetry, quartz counter tops, SS appliances and tiled back splash. Off the great room there is a pocket office which allows for an amazing work from home option. The master ensuite has a large closet and tiled shower. The home has 2x6 framing, basement that is stubbed in for a bathroom, has an egress Window and sits on a half acre lot.
Location
State WI
County Kenosha
Zoning Residential
Rooms
Basement Full, Full Size Windows, Poured Concrete, Radon Mitigation System
Kitchen Main
Interior
Heating Natural Gas
Cooling Central Air, Forced Air
Equipment Dishwasher, Disposal, Microwave, Range/Oven, Range, Refrigerator
Exterior
Exterior Feature Fiber Cement, Stone, Brick/Stone
Garage Opener Included, Attached, 3 Car
Garage Spaces 3.0
Waterfront N
Building
Sewer Municipal Sewer, Municipal Water
New Construction N
Schools
Elementary Schools Bose
Middle Schools Washington
High Schools Bradford
School District Kenosha
Read Less Info
Want to know what your home might be worth? Contact us for a FREE valuation!

Our team is ready to help you sell your home for the highest possible price ASAP
Copyright 2024 WIREX - All Rights Reserved
Bought with Shorewest Realtors, Inc.
GET MORE INFORMATION




