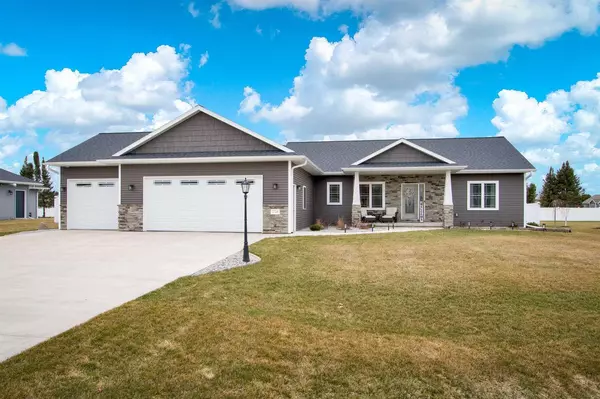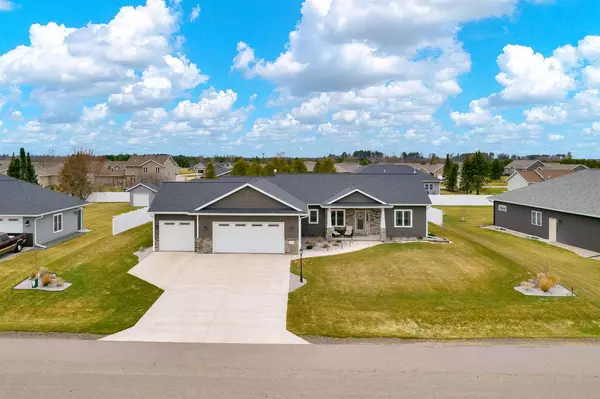For more information regarding the value of a property, please contact us for a free consultation.
Key Details
Sold Price $455,000
Property Type Single Family Home
Sub Type Ranch
Listing Status Sold
Purchase Type For Sale
Square Footage 2,912 sqft
Price per Sqft $156
Subdivision Village Wood Pointe
MLS Listing ID 22201735
Sold Date 06/06/22
Style Ranch
Bedrooms 4
Full Baths 3
Year Built 2019
Annual Tax Amount $6,580
Tax Year 2021
Lot Size 0.460 Acres
Acres 0.46
Property Description
Three year new ranch home in one of Plover's finest residential developments! California split floor plan that is loaded with high end finishes. Spacious seller suite with private bath featuring tile walk-in shower, huge soaker tub and a two-sink granite topped vanity. 9' ceilings on main level. Expansive kitchen is nicely equipped with higher end stainless steel appliances including a "SMART" refrigerator! Granite counter tops, subway tile back splash and painted cabinetry enhance the cutting edge look! Beverage cooler and tiered counter tops create an ideal environment for entertaining! Did I mention the 5'x10' walk-in pantry?! Open concept design provides an environment conducive for interaction from all areas of the home. Living room is enhanced with a stone fire place and tray ceiling. Stylish open staircase to lower level is built from wrought iron spindles with painted wood accents. Lower level finishes provides a family room, third bathroom and huge 4th bedroom. Take note of the 75 gallon water heater to fill that huge soaking tub in the sellers private bath!,Bibbed insulation, spray foam insulation in box sills and T.I.G. floor joist are solid indicators of the quality built into this home! The 3 stall garage is insulated, drywalled and has a natural gas heater! Large private lot has been professionally landscaped with irrigation. 12'x12' covered patio is perfect for outdoor enjoyment. Back yard is completely fenced in for the ultimate in privacy! 12'x12' outbuilding has electricity, concrete floor and garage door opener. Garage door openers and lawn irrigation can be controlled by an app on your smart phone! High end quality and "better than new" condition sum up this amazing ranch home! Save thousands by buying this custom built home!
Location
State WI
County Portage
Zoning Residential
Rooms
Family Room Lower
Basement Partially Finished, Full, Radon Mitigation System, Poured Concrete
Kitchen Main
Interior
Interior Features Water Softener, Carpet, Tile Floors, Ceiling Fan(s), Smoke Detector(s), Cable/Satellite Available, All window coverings, Walk-in closet(s), High Speed Internet
Heating Natural Gas
Cooling Central Air, Forced Air
Equipment Refrigerator, Range/Oven, Microwave, Washer, Dryer
Exterior
Exterior Feature Vinyl, Stone
Garage 3 Car, Attached, Heated, Opener Included
Garage Spaces 3.0
Waterfront N
Roof Type Shingle
Building
Sewer Municipal Sewer, Municipal Water
New Construction N
Schools
Elementary Schools Plover-Whiting
Middle Schools Ben Franklin
High Schools Stevens Point
School District Stevens Point
Others
Acceptable Financing Arms Length Sale
Listing Terms Arms Length Sale
Special Listing Condition Arms Length
Read Less Info
Want to know what your home might be worth? Contact us for a FREE valuation!

Our team is ready to help you sell your home for the highest possible price ASAP
Copyright 2024 WIREX - All Rights Reserved
Bought with KELLER WILLIAMS STEVENS POINT
GET MORE INFORMATION




