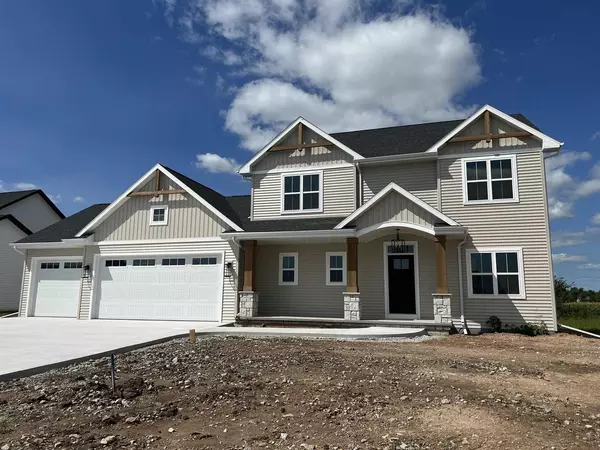For more information regarding the value of a property, please contact us for a free consultation.
Key Details
Sold Price $610,549
Property Type Single Family Home
Listing Status Sold
Purchase Type For Sale
Square Footage 2,743 sqft
Price per Sqft $222
Subdivision Savannah Heights
MLS Listing ID 50253829
Sold Date 08/10/22
Bedrooms 4
Full Baths 2
Half Baths 1
Year Built 2022
Tax Year 2020
Lot Size 0.320 Acres
Acres 0.32
Property Description
The Amberwood plan is a spacious two-story home featuring 4 upstairs bedrooms. The main bath is a split design that separates the toilet and shower area from the dual vanities, allowing more than one person to utilize the space when needed. The kitchen has an open concept to both the dining area and great room. First floor laundry, study, mudroom with lockers and catch-all, and stairs to the basement from the garage are other features included in this home. **PHOTOS & VIRTUAL TOUR ARE OF SIMILAR HOME, FINISHES WILL VARY**
Location
State WI
County Outagamie
Area Fv- Ne-Outagamie Cty Only
Zoning Residential
Rooms
Basement Partial, Sump Pump, Finished, Poured Concrete
Interior
Interior Features Cable/Satellite Available, High Speed Internet, Pantry, Walk-in closet(s), Wood Floors, Some Smart Home Features
Heating Natural Gas
Cooling Central Air
Equipment Dishwasher, Disposal, Microwave, Range/Oven, Refrigerator
Exterior
Exterior Feature Stone, Brick/Stone, Vinyl
Parking Features Attached, 3 Car, Basement Access, Opener Included
Garage Spaces 3.0
Building
Sewer Municipal Water, Municipal Sewer
New Construction Y
Schools
High Schools Hortonville
School District Hortonville
Others
Special Listing Condition Arms Length
Read Less Info
Want to know what your home might be worth? Contact us for a FREE valuation!

Our team is ready to help you sell your home for the highest possible price ASAP
Copyright 2025 WIREX - All Rights Reserved
Bought with Coldwell Banker Real Estate Group



