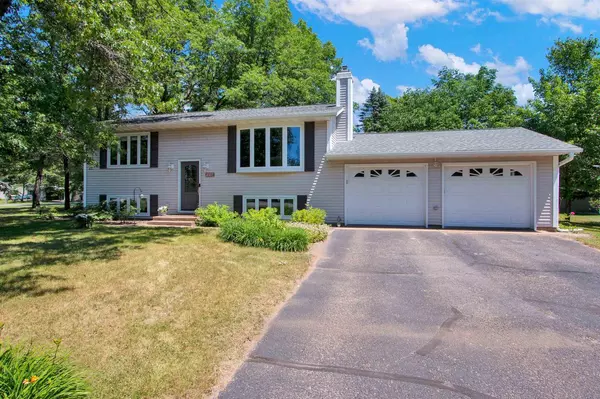For more information regarding the value of a property, please contact us for a free consultation.
Key Details
Sold Price $230,000
Property Type Single Family Home
Sub Type Other
Listing Status Sold
Purchase Type For Sale
Square Footage 1,872 sqft
Price per Sqft $122
Subdivision Bonnie Oak Heights
MLS Listing ID 22203112
Sold Date 08/01/22
Style Other
Bedrooms 4
Full Baths 2
Year Built 1971
Annual Tax Amount $2,798
Tax Year 2021
Lot Size 0.560 Acres
Acres 0.56
Property Description
Outstanding value?BEAUTIFUL HOME + UHP WARRANTY?4 bed, 2 full bath bi-level home with a 2-stall attached garage & UPDATES GALORE!!! Gorgeous ? hardwood floors, recently REMODELED BATH & KITCHEN, newer stainless appliances, Gas log STONE FIREPLACE, beautiful NEW DECK and BRICK PATIO. Enjoy the mature landscape and back yard privacy. Home is ideally positioned on a .56 acre, corner lot with ample space between neighboring homes. Remodeled kitchen features new custom oak cabinetry, ? hardwood flooring, Corian countertops and stainless appliances. Open floor plan and numerous windows provide exceptional natural light transfer. Stunning hardwood flooring extends through the dinette and main floor living room. Each level of the home includes two bedrooms and a full bath. Finished lower level includes a massive 24x11 family room with gas log fireplace surrounded by classic stone. This expanded multi-purpose living space can flex and combine entertaining, gaming, crafting, home office and more! Laundry/utility room also houses the home mechanicals.,Additional storage can be found under the stairs. Seller represents the following updates: 2021=New electrical panel, removed 2 trees, 2020=New deck & remodeled lower bath, 2019=New water heater, 2009=Updated kitchen & new appliances, 2006=New roof shingles, 1999=New furnace & AC. (All Windows & siding replaced between 1999-2009). Seller is including a 1yr UHP Premium plan home warranty valued at $725.
Location
State WI
County Marathon
Zoning Residential
Rooms
Family Room Lower
Basement Finished, Full
Interior
Interior Features Humidifier, Carpet, Wood Floors, Ceiling Fan(s), Smoke Detector(s), Cable/Satellite Available, All window coverings, High Speed Internet
Heating Natural Gas
Cooling Central Air, Forced Air
Equipment Refrigerator, Range/Oven, Dishwasher, Microwave, Washer, Dryer
Exterior
Exterior Feature Vinyl
Garage 2 Car, Attached, Opener Included
Garage Spaces 2.0
Waterfront N
Roof Type Shingle
Building
Sewer Municipal Sewer, Municipal Water
New Construction N
Schools
Middle Schools D C Everest
High Schools D C Everest
School District D C Everest
Others
Acceptable Financing Arms Length Sale
Listing Terms Arms Length Sale
Special Listing Condition Arms Length
Read Less Info
Want to know what your home might be worth? Contact us for a FREE valuation!

Our team is ready to help you sell your home for the highest possible price ASAP
Copyright 2024 WIREX - All Rights Reserved
Bought with KELLER WILLIAMS STEVENS POINT
GET MORE INFORMATION




