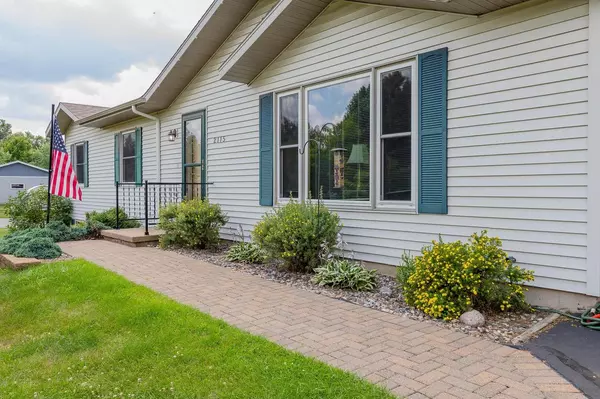For more information regarding the value of a property, please contact us for a free consultation.
Key Details
Sold Price $295,000
Property Type Single Family Home
Sub Type Ranch
Listing Status Sold
Purchase Type For Sale
Square Footage 2,263 sqft
Price per Sqft $130
MLS Listing ID 22203791
Sold Date 08/26/22
Style Ranch
Bedrooms 5
Full Baths 3
Year Built 1998
Lot Size 0.590 Acres
Acres 0.59
Property Description
This home has so much to offer that you have to see it to appreciate it. This unique ranch with a full walkout basement features 5 bedrooms, 3 full baths and a 2-car garage. The first floor has a wonderful layout, with a large foyer as you enter, a large living room with a vaulted ceiling and French doors. Off of the living room, you will find an open-concept kitchen and dinette area with beautiful oak cabinets, a built in desk and an island for cooking and additional seating. From the dining area you will see a newly stained deck that overlooks the large backyard, which includes a lower patio, and a high quality storage shed. As you enter the kitchen from the garage, you will conveniently find a spacious laundry room.,The first floor also contains two bedrooms, a master suite, and another full bathroom. Just when you thought this was enough, a first-floor open stairway leads you to a large finished walkout basement. Most of the walkout lower level is at grade with large egress windows for plenty of natural light. You will find 2 more bedrooms, a full bath and lovely family room with gas fireplace, surrounded by custom built surrounding cabinetry. The extra large fourth bedroom has a large walk-in closet and could be used also for a large office or other living space. This home works well for those who do not want to climb steps as everything you need is on the first floor. Its also a wonderful home for a growing household as the lower level has so much room for overflow and entertaining. This home is in a great location and neighborhood, with quick access to shopping, the highway, and the D.C. Everest School District. Book your showing today!
Location
State WI
County Marathon
Zoning Residential
Rooms
Family Room Lower
Basement Walk Out/Outer Door, Finished, Full
Kitchen Main
Interior
Interior Features Carpet, Vinyl Floors, Ceiling Fan(s), Cathedral/vaulted ceiling, Smoke Detector(s), Cable/Satellite Available, All window coverings, Walk-in closet(s), Skylight(s), High Speed Internet
Heating Natural Gas
Cooling Forced Air
Equipment Refrigerator, Range/Oven, Dishwasher, Microwave, Washer, Dryer
Exterior
Exterior Feature Vinyl, Block
Garage 2 Car, Attached, Opener Included
Garage Spaces 2.0
Waterfront N
Roof Type Shingle
Building
Sewer Municipal Sewer, Municipal Water
New Construction N
Schools
Middle Schools D C Everest
High Schools D C Everest
School District D C Everest
Others
Acceptable Financing Arms Length Sale
Listing Terms Arms Length Sale
Special Listing Condition Arms Length
Read Less Info
Want to know what your home might be worth? Contact us for a FREE valuation!

Our team is ready to help you sell your home for the highest possible price ASAP
Copyright 2024 WIREX - All Rights Reserved
Bought with eXp Realty, LLC
GET MORE INFORMATION




