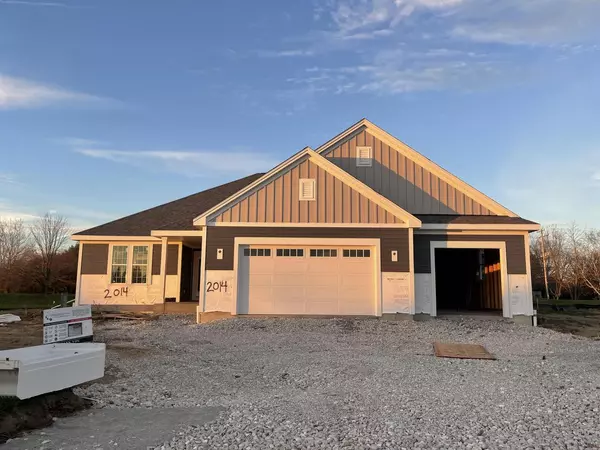For more information regarding the value of a property, please contact us for a free consultation.
Key Details
Sold Price $525,000
Property Type Single Family Home
Sub Type Ranch
Listing Status Sold
Purchase Type For Sale
Square Footage 2,194 sqft
Price per Sqft $239
Subdivision Golf Glen Estates
MLS Listing ID 1817923
Sold Date 03/09/23
Style Ranch
Bedrooms 3
Full Baths 2
Half Baths 1
Year Built 2022
Annual Tax Amount $1,250
Tax Year 2021
Lot Size 0.510 Acres
Acres 0.51
Property Description
Welcome to the Stepping Stone Homes Celina model located in the Golf Glen Estates subdivision. This 3 bedroom 2 bathroom open concept ranch offers a split floor plan. The living space provides a spacious kitchen with stainless appliances and a large island and quartz countertops. Smart home features integrated door locks, garage door, thermostat, video doorbell that you can control from your device.
Location
State WI
County Kenosha
Zoning Residential
Rooms
Basement Full, Full Size Windows, Radon Mitigation System, Sump Pump
Kitchen Main
Interior
Heating Natural Gas
Cooling Central Air, Forced Air
Equipment Dishwasher, Disposal, Microwave, Oven, Range, Refrigerator
Exterior
Exterior Feature Fiber Cement, Stone, Brick/Stone
Garage Opener Included, Attached, 3 Car
Garage Spaces 3.0
Waterfront N
Building
Sewer Municipal Sewer, Municipal Water
New Construction Y
Schools
Elementary Schools Bose
Middle Schools Washington
High Schools Bradford
School District Kenosha
Read Less Info
Want to know what your home might be worth? Contact us for a FREE valuation!

Our team is ready to help you sell your home for the highest possible price ASAP
Copyright 2024 WIREX - All Rights Reserved
Bought with Berkshire Hathaway Home Services Epic Real Estate
GET MORE INFORMATION




