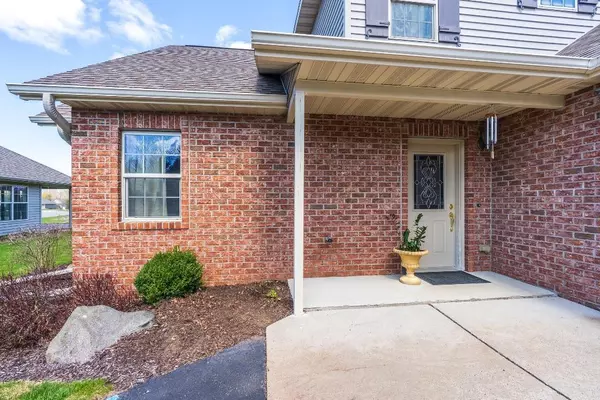For more information regarding the value of a property, please contact us for a free consultation.
Key Details
Sold Price $396,000
Property Type Condo
Listing Status Sold
Purchase Type For Sale
Square Footage 3,120 sqft
Price per Sqft $126
MLS Listing ID 22231421
Sold Date 06/15/23
Bedrooms 3
Full Baths 3
Half Baths 1
Year Built 2007
Annual Tax Amount $5,046
Tax Year 2022
Lot Size 0.480 Acres
Acres 0.48
Property Description
If you?re looking for the perfect condo in the Stone Gates complex, now is your opportunity! This gated community is ideally situated, within walking distance to the Weston YMCA and close to highway access, local restaurants, Marshfield and Aspirus hospitals, and various shopping. As you enter the foyer, your eyes are immediately drawn to the grand living space. The 14-foot vaulted ceilings, with crown molding throughout are just a few examples of the numerous touches that differentiate this home. The floor-to-ceiling windows give an abundance of natural light, with a gas fireplace to make the space feel complete. Off the living space, you will find the distinguished dining room; large enough to fit an eight-person table. If this isn?t enough seating, the sliding glass doors nearby lead to the patio where guests can enjoy additional room to spread out in the outdoors. The open concept kitchen offers a gas cooktop island, granite countertops, beautiful wood cabinetry, built-in oven & microwave, newer refrigerator (in 2022), and pantry for added food & small appliance storage.,Just off the kitchen, the main-floor laundry room is located with its over-head cabinets, double-door closet, and access to the two-car, finished, attached garage. The main-floor, master suite is tucked away. Opposite of the kitchen and a half bath (which serves the main level guests), you will have the privacy you are looking for in the primary bedroom. Its dual closets, ample storage space, makeup vanity, and linen closet are a few features showcased in this space. The floor-to-ceiling, walk-in tile shower is under contract to be replaced & upgraded prior to closing (totaling over $16,000) at the sellers? expense for move-in ready convenience!! As you pass the foyer and ascend upstairs, the unique glass insert staircase will catch your attention, making the space feel open and airy. Marvel at the open hallway, with matching glass inserts, overlooking the vaulted living space from the top of the stairway. Two bedrooms, with nice size closets, as well as the full bathroom and community linen closet complete the upper level. A bonus room with double closet doors can be found in the lower level of the condo. This level currently offers a full bathroom featuring its walk-in tiled shower, large linen closet, and an electrical outlet installed near the toilet for a future bidet. There is a nice sized family room; with space for a bar & minifridge (currently NOT included with sale) to complete the finished lower level. Also, there is an underground sprinkler system and extra storage units onsite, offered for an additional fee. The monthly HOA is $189. Sellers prefer a closing date of June 14th or later. Book your tour today! This home won?t last long!!
Location
State WI
County Marathon
Zoning Residential
Rooms
Family Room Lower
Basement Finished, Poured Concrete
Kitchen Main
Interior
Interior Features Carpet, Tile Floors, Vinyl Floors, Cathedral/vaulted ceiling, Smoke Detector(s), Cable/Satellite Available
Heating Natural Gas
Cooling Air exchanger, Central Air, Forced Air
Equipment Refrigerator, Range/Oven, Dishwasher, Microwave, Washer, Dryer
Exterior
Exterior Feature Brick, Vinyl
Garage 2 Car, Attached, Opener Included
Garage Spaces 2.0
Roof Type Shingle
Building
Sewer Municipal Sewer, Municipal Water
New Construction N
Schools
Middle Schools D C Everest
High Schools D C Everest
School District D C Everest
Others
Acceptable Financing Arms Length Sale
Listing Terms Arms Length Sale
Special Listing Condition Arms Length
Read Less Info
Want to know what your home might be worth? Contact us for a FREE valuation!

Our team is ready to help you sell your home for the highest possible price ASAP
Copyright 2024 WIREX - All Rights Reserved
Bought with YOUR CHOICE REALTY.net
GET MORE INFORMATION




