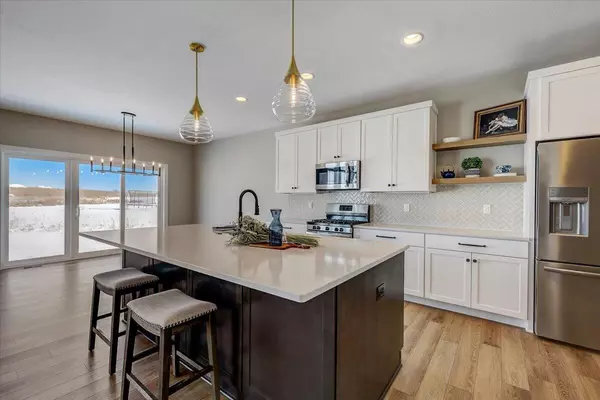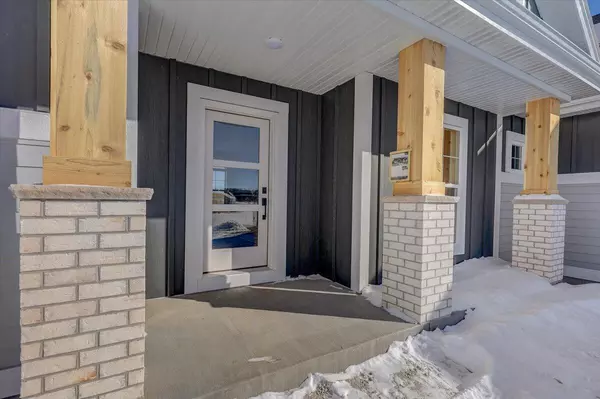For more information regarding the value of a property, please contact us for a free consultation.
Key Details
Sold Price $669,900
Property Type Single Family Home
Sub Type Ranch
Listing Status Sold
Purchase Type For Sale
Square Footage 2,100 sqft
Price per Sqft $319
Subdivision Preserve At Harvest Ridge
MLS Listing ID 1814436
Sold Date 06/16/23
Style Ranch
Bedrooms 3
Full Baths 2
Half Baths 1
Year Built 2022
Annual Tax Amount $1,596
Tax Year 2021
Lot Size 0.710 Acres
Acres 0.71
Property Description
The Hawthorne by Aspen Homes is a spacious ranch floor plan offering a modern design. The kitchen features a generous island for cooking and entertaining. The open living, kitchen, and dining room appeals to those who want to entertain and connect with family and friends. Separate bedroom wings give everyone their own space. You'll love the oversized walk-in-closet and private bathroom found in the owner's suite. This home is move-in ready!
Location
State WI
County Waukesha
Zoning Residential
Rooms
Basement Full, Full Size Windows, Poured Concrete, Sump Pump
Kitchen Main
Interior
Interior Features Cable/Satellite Available, High Speed Internet, Pantry, Walk-in closet(s)
Heating Electric, Natural Gas
Cooling Central Air, Forced Air
Equipment Dishwasher, Disposal, Microwave, Range, Refrigerator
Exterior
Exterior Feature Fiber Cement, Aluminum Trim, Stone, Brick/Stone
Parking Features Opener Included, Attached, 3 Car
Garage Spaces 3.0
Building
Sewer Private Septic System, Mound System, Well
New Construction Y
Schools
Elementary Schools Richmond
High Schools Arrowhead
School District Arrowhead Uhs
Others
Special Listing Condition Arms Length
Read Less Info
Want to know what your home might be worth? Contact us for a FREE valuation!

Our team is ready to help you sell your home for the highest possible price ASAP
Copyright 2025 WIREX - All Rights Reserved
Bought with Found It



