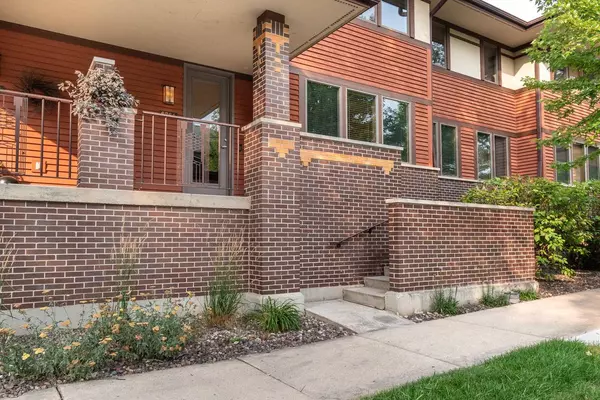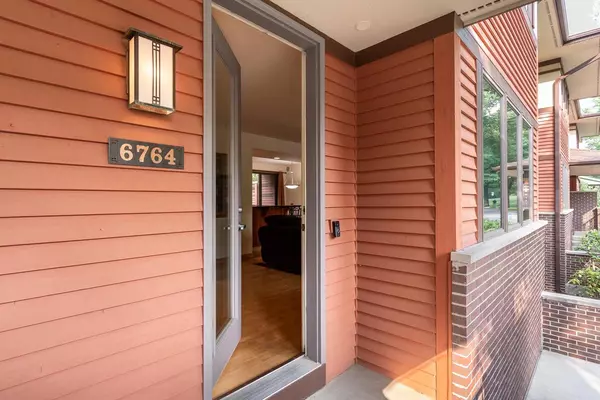For more information regarding the value of a property, please contact us for a free consultation.
Key Details
Sold Price $500,000
Property Type Condo
Listing Status Sold
Purchase Type For Sale
Square Footage 2,644 sqft
Price per Sqft $189
MLS Listing ID 1960796
Sold Date 09/29/23
Bedrooms 3
Full Baths 3
Half Baths 1
Condo Fees $325/mo
Year Built 2000
Annual Tax Amount $7,432
Tax Year 2022
Property Description
Rare Middleton Hills prairie style townhouse condo offering 3 bedrooms and 3.5 baths. Open floor plan with great room which includes maple floors and gas fireplace, dining area is adjacent to your own private paved terrace and spacious kitchen with cherry cabinets, stainless steel appliances and breakfast bar. 2nd floor has 2 bedrooms(primary bedroom has large bath, walk-in closet and private deck), 2 full baths and laundry. Lower level has a family room and additional bedroom/office. Exterior painted 2021. Water Heater-2017, Water Softener, Dishwasher, Furnace, Washer/Dryer all less than 5 years old. Conveniently located close to shopping, restaurants and Pheasant Branch Conservancy.
Location
State WI
County Dane
Zoning PDD
Rooms
Family Room Lower
Basement Full, Partially Finished, Poured Concrete
Kitchen Main
Interior
Interior Features Wood or Sim.Wood Floors, Walk-in closet(s), Skylight(s), Water Softener, Cable/Satellite Available
Heating Natural Gas
Cooling Forced Air
Equipment Range/Oven, Refrigerator, Dishwasher, Microwave, Disposal, Washer, Dryer
Exterior
Exterior Feature Wood, Brick
Parking Features 2 Car, Attached, Opener Included
Building
Sewer Municipal Water, Municipal Sewer
New Construction N
Schools
Elementary Schools Northside
Middle Schools Kromrey
High Schools Middleton
School District Middleton-Cross Plains
Others
Special Listing Condition Arms Length
Pets Allowed Y
Read Less Info
Want to know what your home might be worth? Contact us for a FREE valuation!

Our team is ready to help you sell your home for the highest possible price ASAP
Copyright 2024 WIREX - All Rights Reserved
Bought with Keller Williams Realty
GET MORE INFORMATION




