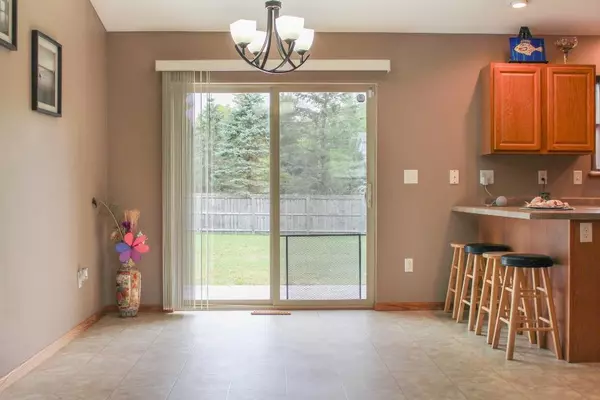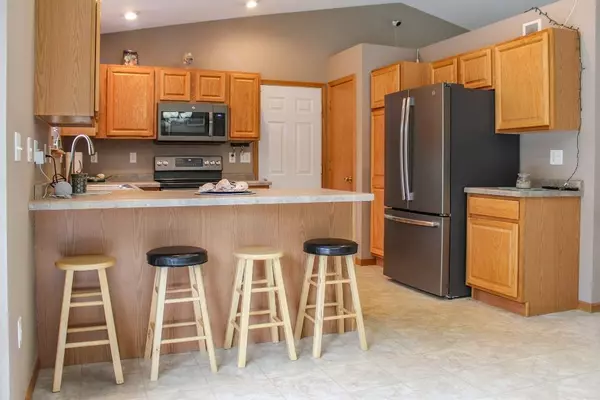For more information regarding the value of a property, please contact us for a free consultation.
Key Details
Sold Price $280,000
Property Type Single Family Home
Sub Type Ranch
Listing Status Sold
Purchase Type For Sale
Square Footage 2,217 sqft
Price per Sqft $126
Subdivision Sandy Meadow
MLS Listing ID 22234139
Sold Date 10/05/23
Style Ranch
Bedrooms 3
Full Baths 3
Year Built 2004
Annual Tax Amount $3,756
Tax Year 2022
Lot Size 0.360 Acres
Acres 0.36
Property Description
OPEN HOUSE SATURDAY SEPT 9TH 9:30-11am. Come check out this beautiful Weston ranch style home in the Sandy Meadow Sub-Division. From the outside to the inside, there is a plethora of space to make this your new home. Step from the garage right into the kitchen with the groceries and the daily carry ins that includes all newer stainless appliances, a breakfast bar and an open dining area that walks out from the patio door to the huge fenced in back yard. The rest of the main level features a nice sized living room on the back side of the kitchen area and all 3 bedrooms with an on-suite and another full bath. Step downstairs to cozy up in the basement living room next to the fireplace while enjoying a movie or having a party. There is a large office space or could be a kids playroom, workout room or space to use as you choose. Another bonus room could potentially be a 4th bedroom or again a space to use as you choose. The huge laundry space has extra hanging racks for the non-seasonal or over-flow clothing & shoes, plus storage.,Who doesn?t have peace of mind when you enter the fenced in back-yard from the dining room? There is so much space to make this back yard what you want, from garden space, to swing set, playing yard games, fires in the fire-pit, enjoying time on the new patio. Set up your showing today or come to the open house. All offers will be reviewed as they come in.
Location
State WI
County Marathon
Zoning Residential
Rooms
Family Room Lower
Basement Finished, Full, Poured Concrete
Kitchen Main
Interior
Interior Features Carpet, Vinyl Floors, Ceiling Fan(s), Cathedral/vaulted ceiling, Smoke Detector(s), Cable/Satellite Available, All window coverings, High Speed Internet
Heating Natural Gas
Cooling Air exchanger, Central Air, Forced Air
Equipment Refrigerator, Range/Oven, Dishwasher, Microwave, Disposal, Washer, Dryer
Exterior
Exterior Feature Vinyl
Garage 2 Car, Attached, Opener Included
Garage Spaces 2.0
Waterfront N
Roof Type Shingle
Building
Sewer Municipal Sewer, Municipal Water
New Construction N
Schools
Middle Schools D C Everest
High Schools D C Everest
School District D C Everest
Others
Acceptable Financing Arms Length Sale
Listing Terms Arms Length Sale
Special Listing Condition Arms Length
Read Less Info
Want to know what your home might be worth? Contact us for a FREE valuation!

Our team is ready to help you sell your home for the highest possible price ASAP
Copyright 2024 WIREX - All Rights Reserved
Bought with COLDWELL BANKER ACTION
GET MORE INFORMATION




