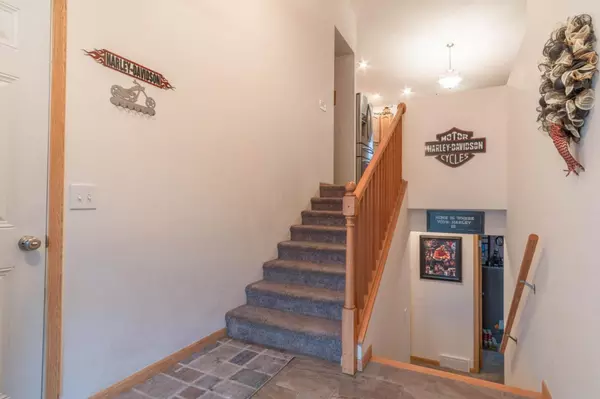For more information regarding the value of a property, please contact us for a free consultation.
Key Details
Sold Price $290,000
Property Type Single Family Home
Sub Type Raised Ranch
Listing Status Sold
Purchase Type For Sale
Square Footage 1,553 sqft
Price per Sqft $186
Subdivision Sunny Meadow Estates
MLS Listing ID 22234353
Sold Date 11/14/23
Style Raised Ranch
Bedrooms 3
Full Baths 2
Year Built 2017
Tax Year 2025
Lot Size 0.450 Acres
Acres 0.45
Property Description
This home located at 2540 Moondance Dr in Kronenwetter is sure to check all of your boxes! Let your pets enjoy this fenced in yard situated on a .45-acre lot. Enjoy the bonfires with your concrete patio and firepit. In addition there is a spacious deck where you can relax and enjoy a morning cup of coffee or evening cocktail. Inside the home, you'll find everything you need with its 3 bedrooms, 2 full baths and a large open concept kitchen, dining and living area. The 3 car garage provides ample parking and storage space for your vehicles and belongings. On the side of the garage you will find an added blacktop pad for extra parking. One of the highlights of this home is the partially finished basement, which offers plenty of room for creativity and customization. Whether you want to create a home office, entertainment area, or a personal gym, the options are endless. The property also boasts updated appliances, ensuring that you have all the modern conveniences you need. Located on a spacious corner lot.,The flooring in the home is a combination of laminate carpet and tile, which adds a modern and stylish touch. Don't miss out on the opportunity to make this house your home.
Location
State WI
County Marathon
Zoning Residential
Rooms
Basement Partially Finished, Full, Block
Kitchen Main
Interior
Interior Features Carpet, Tile Floors, Ceiling Fan(s), Cathedral/vaulted ceiling, Smoke Detector(s), Cable/Satellite Available, All window coverings, High Speed Internet
Heating Natural Gas
Cooling Central Air, Forced Air
Equipment Refrigerator, Range/Oven, Dishwasher, Microwave
Exterior
Exterior Feature Vinyl, Stone
Garage 3 Car, Attached, Opener Included
Garage Spaces 3.0
Waterfront N
Roof Type Shingle
Building
Sewer Municipal Sewer, Municipal Water
New Construction N
Schools
Middle Schools D C Everest
High Schools D C Everest
School District D C Everest
Others
Acceptable Financing Arms Length Sale
Listing Terms Arms Length Sale
Special Listing Condition Arms Length
Read Less Info
Want to know what your home might be worth? Contact us for a FREE valuation!

Our team is ready to help you sell your home for the highest possible price ASAP
Copyright 2024 WIREX - All Rights Reserved
Bought with RE/MAX EXCEL
GET MORE INFORMATION




