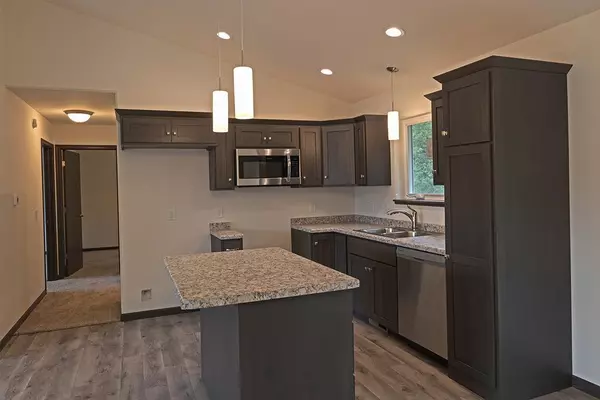For more information regarding the value of a property, please contact us for a free consultation.
Key Details
Sold Price $336,328
Property Type Single Family Home
Sub Type Ranch
Listing Status Sold
Purchase Type For Sale
Square Footage 1,541 sqft
Price per Sqft $218
Subdivision Harvest Acres
MLS Listing ID 22235411
Sold Date 11/16/23
Style Ranch
Bedrooms 3
Full Baths 3
Year Built 2023
Lot Size 0.300 Acres
Acres 0.3
Property Description
*Photos are of a similar model, finishes may vary.* Welcome to the Toffee G2 floor plan, part of the Family Series by Denyon Homes. This 3 bedroom, 3 bathroom, 3 car garage home is custom designed for simplicity and convenience, with everything you need on the main level! This home features a spacious and open living area with vaulted ceilings and main level laundry/mudroom just off the garage. The owner's suite has a walk-in closet and a private bath with step-in shower. You'll find custom cabinetry throughout the home with soft close doors and drawers. The kitchen is complete with a large island for added counter space and a built-in stainless-steel dishwasher and microwave. The dining area offers patio doors for direct access to the back yard.,The lower level includes a large finished family room with room to expand to add a future fourth bedroom, excellent for guests. This home comes complete with a blacktop driveway. Denyon Homes is an Energy Star Partner; this home is equipped with a 96% efficient 2 stage furnace. Denyon Homes also provides a one-year Builder's Warranty for your peace of mind that starts the day of closing. Actual home will vary in finish materials, color of finishes, and overall size and dimensions. Buyer to verify prior to purchasing. Prices, promotions, and specifications are subject to change at any time without notice based on the discretion of Denyon Homes. All customers, clients and buyers must be accompanied by a licensed real estate agent or a Denyon Homes representative when on site, before, during or after an offer has been accepted.
Location
State WI
County Marathon
Zoning Residential
Rooms
Family Room Lower
Basement Partially Finished, Full, Sump Pump, Poured Concrete
Kitchen Main
Interior
Interior Features Carpet, Tile Floors, Ceiling Fan(s), Cathedral/vaulted ceiling, Smoke Detector(s), Walk-in closet(s)
Heating Natural Gas
Cooling Central Air, Forced Air
Equipment Refrigerator, Range/Oven, Dishwasher, Microwave
Exterior
Exterior Feature Vinyl, Stone
Garage 3 Car, Attached, Opener Included
Garage Spaces 3.0
Waterfront N
Roof Type Shingle
Building
Sewer Municipal Sewer, Municipal Water
New Construction Y
Schools
Middle Schools D C Everest
High Schools D C Everest
School District D C Everest
Others
Acceptable Financing Arms Length Sale
Listing Terms Arms Length Sale
Special Listing Condition Arms Length
Read Less Info
Want to know what your home might be worth? Contact us for a FREE valuation!

Our team is ready to help you sell your home for the highest possible price ASAP
Copyright 2024 WIREX - All Rights Reserved
Bought with EXIT MIDSTATE REALTY
GET MORE INFORMATION




