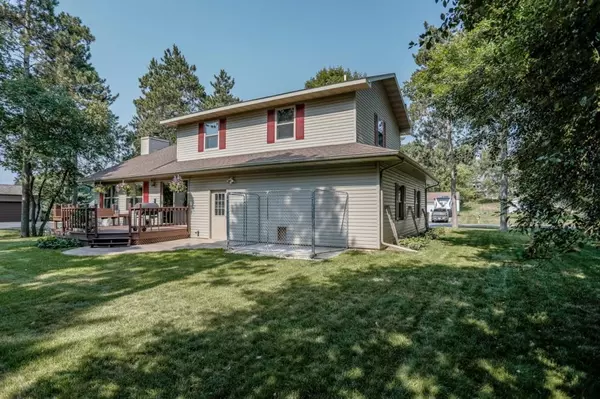For more information regarding the value of a property, please contact us for a free consultation.
Key Details
Sold Price $306,000
Property Type Single Family Home
Listing Status Sold
Purchase Type For Sale
Square Footage 1,995 sqft
Price per Sqft $153
Subdivision Hidden River
MLS Listing ID 22233414
Sold Date 12/15/23
Bedrooms 3
Full Baths 2
Half Baths 1
Year Built 1995
Tax Year 2022
Lot Size 0.510 Acres
Acres 0.51
Property Description
Immaculate, one-owner home seated on a private half acre lot with mature trees surrounding the entire property, a new stamped concrete patio (2020), raised deck with built-in bench seating, included dog kennel, and an oversized 2-car garage (fully insulated & drywalled). The home features 1,995 finished sq ft with 3 bedrooms (4th bonus room in the lower level) and 2 1/2 bathrooms (plumbed for another bath in the lower level). Functionally-designed with open living spaces, updated walnut hardwood floors throughout most of the home (in 2011), cathedral vaulted ceiling, kitchen skylight and floor-to-ceiling fireplace with brick surround. Large kitchen with included kitchen appliances, spacious island, laminate counters, stone backsplash, with ample cabinet space (lower cabinets with pull-out drawers) and pantry cabinet storage. Open living & formal dining areas with great natural light throughout with a glass patio door to the back deck. Main level laundry room / half bath with new tile flooring (2011) and included GE washer & dryer.,All 3 bedrooms are on the same level with the primary suite (14'X14') featuring two closets and a private bath with an oversized vanity and built-in cabinet storage / bench. Partially finished lower level with a 17'X15' rec room area, bonus room (could be used for a guest room, or office) with a spacious closet underneath the staircase. Ample storage in the unfinished utility room - extremely clean! Additional values include the updated water heater with power vent (2015), rebuilt main furnace components with added Aprilaire & Quient-vent systems (in 2015 - the furnace was installed in 2005), central A/C (2005), roof (approx. 2010), plus all of the toilet fixtures were updated (in 2020), along with the garage door replaced (in 2018). Great location - just a few minutes from Weston area conveniences, Hwy-29 access, and walking distance from trails along the Eau Claire River, kayaking public access and more. Schedule your showing today!
Location
State WI
County Marathon
Zoning Residential
Rooms
Family Room Lower
Basement Finished, Full, Sump Pump, Poured Concrete
Kitchen Main
Interior
Interior Features Humidifier, Carpet, Tile Floors, Wood Floors, Ceiling Fan(s), Cathedral/vaulted ceiling, Smoke Detector(s), Cable/Satellite Available, All window coverings, Skylight(s), High Speed Internet
Heating Natural Gas
Cooling Air exchanger, Central Air, Forced Air
Equipment Refrigerator, Range/Oven, Dishwasher, Microwave, Washer, Dryer
Exterior
Exterior Feature Brick, Vinyl
Garage 2 Car, Attached, Opener Included
Garage Spaces 2.0
Waterfront N
Roof Type Shingle
Building
Sewer Municipal Sewer, Municipal Water
New Construction N
Schools
Middle Schools D C Everest
High Schools D C Everest
School District D C Everest
Others
Acceptable Financing Arms Length Sale
Listing Terms Arms Length Sale
Special Listing Condition Arms Length
Read Less Info
Want to know what your home might be worth? Contact us for a FREE valuation!

Our team is ready to help you sell your home for the highest possible price ASAP
Copyright 2024 WIREX - All Rights Reserved
Bought with NEXTHOME LEADING EDGE
GET MORE INFORMATION




