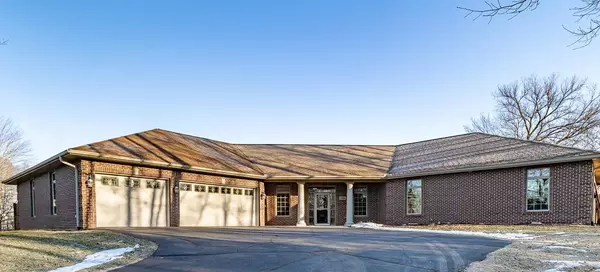For more information regarding the value of a property, please contact us for a free consultation.
Key Details
Sold Price $410,000
Property Type Single Family Home
Sub Type Ranch
Listing Status Sold
Purchase Type For Sale
Square Footage 3,450 sqft
Price per Sqft $118
MLS Listing ID 22400230
Sold Date 03/29/24
Style Ranch
Bedrooms 4
Full Baths 2
Half Baths 1
Year Built 2003
Annual Tax Amount $6,374
Tax Year 2023
Lot Size 0.430 Acres
Acres 0.43
Property Description
Welcome to 3006 Crosstrail Lane, a charming and meticulously maintained home nestled on a cul-de-sac in the heart of Weston WI. This beautiful property offers a perfect blend of comfort and style with over 3400 sq ft. Step inside to discover a thoughtfully designed floor plan, where natural light illuminates each room, and with in-floor heating, you will feel cozy and comfortable in every room! The spacious living room boasts high ceilings and engineered maple hardwood floors, creating an open and airy ambiance that is perfect for both entertaining and everyday living. The kitchen is a dream with granite countertops, maple cabinets, and a kitchen island. The primary suite is a true retreat, with its spacious layout, fireplace, walk-in closet, and patio door to backyard. The private ensuite bathroom features a tiled walk-in shower, double vanities, and jetted bathtub. There are 3 additional bedrooms, all with walk-in closets and another full bath and a half bath off the garage.,Gathering space is abundant with additional rooms ? an office, a front den, and a four seasons room with a fireplace. Let?s not forget the sauna and central vac too! Enjoy the backyard space with a newly installed cedar fence (2022), concrete patio, gazebo (Fall 2023), storage shed 12 x 16 (Spring 2023), and a heated pool! The garage is HUGE with in-floor heating, plenty of storage, and a double-wide service door to the backyard. Additional updates include: New carpet in the office and front den (Fall 2023), boiler system updated approx. 4-5 yrs ago, new fireplace surround in primary suite and the entire house except the primary ensuite has been painted in the last 3 years.
Location
State WI
County Marathon
Zoning Residential
Rooms
Family Room Main
Basement None / Slab, None
Kitchen Main
Interior
Interior Features Central Vacuum, Seller Leased: Water Softener, Carpet, Tile Floors, Wood Floors, Ceiling Fan(s), Cathedral/vaulted ceiling, Smoke Detector(s), All window coverings, Walk-in closet(s), Sauna/Hot Tub, High Speed Internet
Heating Natural Gas
Cooling Central Air, Radiant, In-floor
Equipment Refrigerator, Dishwasher, Microwave, Disposal, Trash Compactor
Exterior
Exterior Feature Brick, Other
Garage 4 Car, Attached, Heated, Opener Included
Garage Spaces 4.0
Waterfront N
Roof Type Shingle
Building
Sewer Municipal Sewer, Municipal Water
New Construction N
Schools
Middle Schools D C Everest
High Schools D C Everest
School District D C Everest
Others
Acceptable Financing Arms Length Sale
Listing Terms Arms Length Sale
Special Listing Condition Arms Length
Read Less Info
Want to know what your home might be worth? Contact us for a FREE valuation!

Our team is ready to help you sell your home for the highest possible price ASAP
Copyright 2024 WIREX - All Rights Reserved
Bought with EXIT MIDSTATE REALTY
GET MORE INFORMATION




