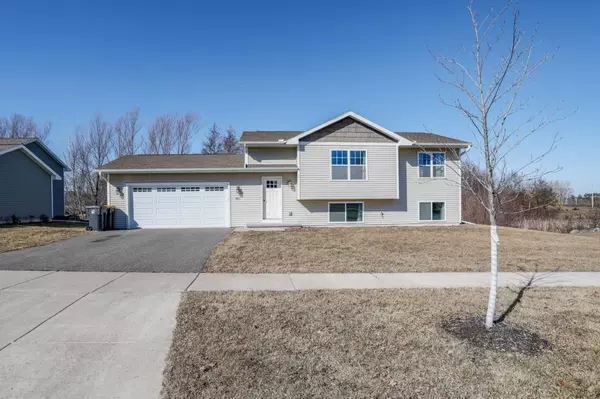For more information regarding the value of a property, please contact us for a free consultation.
Key Details
Sold Price $282,000
Property Type Single Family Home
Sub Type Raised Ranch
Listing Status Sold
Purchase Type For Sale
Square Footage 1,650 sqft
Price per Sqft $170
MLS Listing ID 22400484
Sold Date 05/01/24
Style Raised Ranch
Bedrooms 4
Full Baths 2
Year Built 2017
Annual Tax Amount $2,834
Tax Year 2023
Lot Size 10,018 Sqft
Acres 0.23
Property Description
Move-in ready 4 bedroom, 2 bathroom home in Weston, located in the D.C. Everest School District. Great location in a quiet neighborhood, less than 5-minutes from Hwy-29 and area convenience stores in Weston. Built in 2017, this home offers 1,650 finished sq ft with modern finishes with a desirable walk-out basement. Functional entry with built-in coat locker. Open-concept main level - a nice-sized kitchen with center island, which includes the stove, range hood and dishwasher. Spacious dining area with sliding patio door leading to the recently added 12'X12' deck (new 2.5 years ago). Elevated, private backyard views! Down the hall features 2 bedrooms on the main level, one with a 5'X6' walk-in closet and primary full bath with tub / shower at the end of the hallway, with a hallway linen closet for added storage.,Finished lower level with a 19'X11' rec room, 2nd full bath with tub / shower, and 2 additional bedrooms in the lower level. Lower level utility / laundry room with forced air furnace, central A/C, 200 AMP electrical breaker panel, electric water heater and washer & dryer hookups. Additional storage underneath the staircase - that wraps around underneath the landing area - excellent space for seasonal storage bins. The exterior has great curb appeal with perimeter landscaping (mix of tulips, peonies and other flowering plants that will come up in the spring), rock landscaping along the side and back of the home and an added fenced garden area - great for growing your own produce. Additional values include the added gutters and added patio pavers outside of the sliding door in the backyard. Schedule your showing today!
Location
State WI
County Marathon
Zoning Residential
Rooms
Family Room Lower
Basement Walk Out/Outer Door, Finished, Full, Poured Concrete
Kitchen Main
Interior
Interior Features Carpet, Tile Floors, Ceiling Fan(s), Cathedral/vaulted ceiling, Smoke Detector(s), Cable/Satellite Available, All window coverings, Walk-in closet(s), High Speed Internet
Heating Natural Gas
Cooling Central Air, Forced Air
Equipment Range/Oven, Dishwasher
Exterior
Exterior Feature Vinyl
Garage 2 Car, Attached, Opener Included
Garage Spaces 2.0
Waterfront N
Roof Type Shingle
Building
Sewer Municipal Sewer, Municipal Water
New Construction N
Schools
Middle Schools D C Everest
High Schools D C Everest
School District D C Everest
Others
Acceptable Financing Arms Length Sale
Listing Terms Arms Length Sale
Special Listing Condition Arms Length
Read Less Info
Want to know what your home might be worth? Contact us for a FREE valuation!

Our team is ready to help you sell your home for the highest possible price ASAP
Copyright 2024 WIREX - All Rights Reserved
Bought with RE/MAX EXCEL
GET MORE INFORMATION




