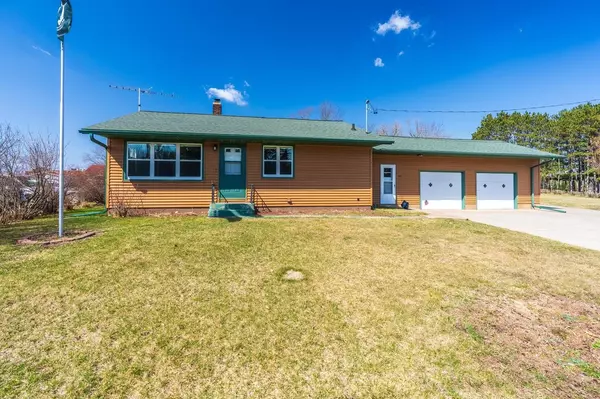For more information regarding the value of a property, please contact us for a free consultation.
Key Details
Sold Price $246,000
Property Type Single Family Home
Sub Type Ranch
Listing Status Sold
Purchase Type For Sale
Square Footage 1,044 sqft
Price per Sqft $235
MLS Listing ID 22401265
Sold Date 05/28/24
Style Ranch
Bedrooms 2
Full Baths 1
Year Built 1960
Annual Tax Amount $2,364
Tax Year 2023
Lot Size 0.460 Acres
Acres 0.46
Property Description
Welcome to this charming home nestled on almost a half-acre lot, offering the perfect blend of convenience and comfort in a sought-after location near Hwy 51, providing easy access to Wausau and the surrounding areas. Situated in the desirable DC Everest school district, this property has undergone significant upgrades and renovations over the last decade, making it a delightful retreat for any homeowner. One of the standout features of this property is the massive 30 x 50, 2500 Sq ft Pole building constructed in 2007, complete with a 14 x 70 addition added in 2014. The detached building boasts all concrete floors, featuring a 10-foot and 8-foot door, a workshop area, and its own 100-amp electrical panel, providing ample space for storing vehicles, equipment, and indulging in hobbies.,In 2010, a cement driveway was added, seamlessly connecting the main driveway with access to the detached pole building, enhancing the overall functionality and appeal of the property. The exterior of the home received a makeover in 2014, including a new roof, siding, and windows, along with a new back door, ensuring both durability and aesthetic appeal. Upon entering the home, you are greeted by a spacious 9 x 13 breezeway with double door closets and charming naughty pine ceilings, creating a cozy space to transition and store outdoor gear. The breezeway also provides access to the insulated 30 x 23 two-car attached garage, adding to the convenience of daily living. Inside, the home exudes warmth and style with beautiful maple hardwood floors and a tastefully updated kitchen featuring hickory soft-close cabinets with two lazy susans and new countertops. Custom adjustable top-to-bottom shades allow natural light to filter in while maintaining privacy, creating an inviting atmosphere throughout the living spaces. The living area seamlessly flows into two generously sized bedrooms, each equipped with built-in floor-to-ceiling closets with sliding doors for efficient storage solutions. A well-appointed bathroom with tile floors and a zero-entry shower serves these bedrooms, adding functionality and modern appeal. The unfinished basement, recently painted, offers additional storage space and features a 5 x 9 canning cellar, catering to various storage needs. A 200-amp electrical panel installed in 2007 ensures reliable power supply and supports the home's modern amenities. Whether you're seeking a well-maintained home with ample storage for your toys or a turnkey property in a convenient location, this residence has it all. Don't miss out on the opportunity to schedule your showing today and make this exceptional property your own before it's gone.
Location
State WI
County Marathon
Zoning Residential
Rooms
Basement Full, Unfinished, Block
Kitchen Main
Interior
Interior Features Carpet, Tile Floors, Wood Floors, Ceiling Fan(s), Smoke Detector(s), All window coverings
Heating Oil, Other
Cooling No Cooling, Forced Air
Equipment Refrigerator, Range/Oven, Washer, Dryer
Exterior
Exterior Feature Vinyl, Other, Stone
Garage 4 Car, Attached, Detached, Opener Included
Garage Spaces 8.0
Waterfront N
Roof Type Shingle,Metal
Building
Sewer Municipal Sewer, Municipal Water
New Construction N
Schools
Middle Schools D C Everest
High Schools D C Everest
School District D C Everest
Others
Acceptable Financing Arms Length Sale
Listing Terms Arms Length Sale
Special Listing Condition Arms Length
Read Less Info
Want to know what your home might be worth? Contact us for a FREE valuation!

Our team is ready to help you sell your home for the highest possible price ASAP
Copyright 2024 WIREX - All Rights Reserved
Bought with JONES REAL ESTATE GROUP
GET MORE INFORMATION




