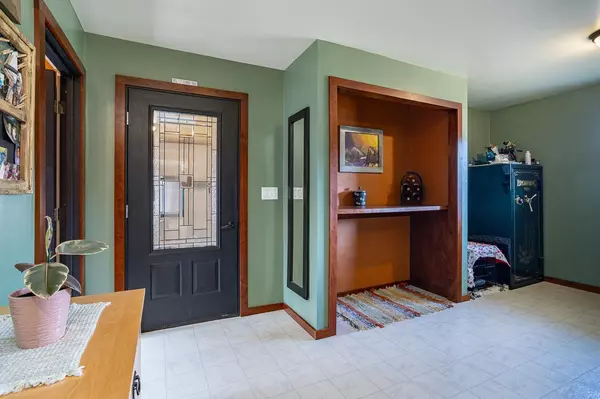For more information regarding the value of a property, please contact us for a free consultation.
Key Details
Sold Price $274,500
Property Type Single Family Home
Sub Type Other
Listing Status Sold
Purchase Type For Sale
Square Footage 2,643 sqft
Price per Sqft $103
MLS Listing ID 22400960
Sold Date 05/28/24
Style Other
Bedrooms 4
Full Baths 2
Half Baths 1
Year Built 1989
Annual Tax Amount $2,982
Tax Year 2023
Lot Size 2.000 Acres
Acres 2.0
Property Description
Country Home on a paved road just minutes from town, this 4 bedroom, 2.5 bath home is on 2 acres. Mud room that everyone wants with a half bath, main floor laundry, pantry and tons of room for your needs. Open concept dining room, kitchen, sunken living room and sunroom all have space for you to spread out while feeling together. Primary bedroom has its own wing with walk in closet, walk in tile shower to create the ultimate primary oasis. Two bedrooms, full bath and space for extra gaming, study or kid hang out is a great asset. Last but not least is the 4th bedroom in lower level with extra space to put your touch on a another space for gaming, gathering, add a bar, or whatever fits your needs. Private backyard all ready for campfires, pets or to relax in. One car 26x18 attached garage and large 26x26 detached garage/work shop gives you all the space you will need for vehicles and/or toys. Give us a call to schedule your own showing!,Heat: Forced air with natural gas, wood stove as option to use and electric baseboard in upper bedrooms and landing.
Location
State WI
County Taylor
Zoning Residential
Rooms
Family Room Main
Basement Partially Finished, Full, Sump Pump, Block
Kitchen Main
Interior
Interior Features Carpet, Vinyl Floors, Tile Floors, Ceiling Fan(s), Cathedral/vaulted ceiling, Smoke Detector(s), All window coverings, Florida/Sun Room, High Speed Internet
Heating Electric, Natural Gas
Cooling Central Air, Forced Air, Baseboard, Other
Equipment Refrigerator, Range/Oven, Dishwasher, Microwave, Washer, Dryer
Exterior
Exterior Feature Brick, Vinyl
Garage 3 Car, Attached, Detached, Opener Included
Garage Spaces 3.0
Waterfront N
Roof Type Shingle,Metal
Building
Sewer Well, Private Septic System, Holding Tank
New Construction N
Schools
Elementary Schools Medford
Middle Schools Medford
High Schools Medford
School District Medford
Others
Acceptable Financing Arms Length Sale
Listing Terms Arms Length Sale
Special Listing Condition Arms Length
Read Less Info
Want to know what your home might be worth? Contact us for a FREE valuation!

Our team is ready to help you sell your home for the highest possible price ASAP
Copyright 2024 WIREX - All Rights Reserved
Bought with EXIT GREATER REALTY
GET MORE INFORMATION




