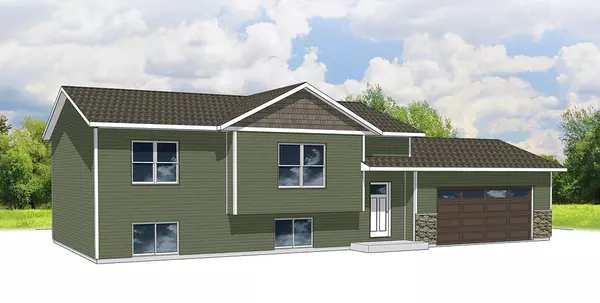For more information regarding the value of a property, please contact us for a free consultation.
Key Details
Sold Price $293,900
Property Type Single Family Home
Sub Type Raised Ranch
Listing Status Sold
Purchase Type For Sale
Square Footage 1,297 sqft
Price per Sqft $226
MLS Listing ID 22400038
Sold Date 05/30/24
Style Raised Ranch
Bedrooms 3
Full Baths 2
Year Built 2024
Lot Size 0.590 Acres
Acres 0.59
Property Description
Introducing the perfect balance between new construction and affordability, welcome to the Denyon Homes Kona floor plan! This 3 bedroom, 2 bath home WITH LOWER LEVEL WALKOUT will not disappoint. As you step inside, you'll immediately notice the quality craftsmanship and attention to detail that sets this home apart. The open and airy layout seamlessly connects the living room, dining area, and kitchen that you have been looking for. Speaking of the kitchen, high quality custom cabinetry with soft close hinges, stainless steel dishwasher and microwave included. Whip up delicious feasts while entertaining friends and family, or simply savor your morning coffee as you bask in the abundant natural light flooding through the oversized windows. However, the allure of this home doesn't just end on the main level. Descend to the lower level walk-out, where endless opportunities await. Already finished is one bedroom and bathroom with potential to grow with a future family room and future fourth bedroom.,Whether you envision a home theater, a game room, or an additional living space, this blank canvas awaits your personal touch and creativity. Beyond the boundaries of this home lies the vibrant Weston community, where nearby parks, schools, and amenities seamlessly blend together to create an exceptional lifestyle. Located on In summary, this Denyon Homes Kona floor plan is a testament to functional design, impeccable craftsmanship, and affordability. Contact us today to schedule a private tour and let your dreams become a reality! Home is currently under construction with a completion in May 2024. Buyers may still choose many interior color selections.
Location
State WI
County Marathon
Zoning Residential
Rooms
Basement Partially Finished, Full, Sump Pump
Kitchen Main
Interior
Interior Features Carpet, Vinyl Floors, Ceiling Fan(s), Cathedral/vaulted ceiling, Smoke Detector(s), Cable/Satellite Available, Walk-in closet(s), High Speed Internet
Heating Natural Gas
Cooling No Cooling, Forced Air
Equipment Dishwasher, Microwave
Exterior
Exterior Feature Vinyl
Garage 2 Car, Attached, Opener Included
Garage Spaces 2.0
Waterfront N
Roof Type Shingle
Building
Sewer Municipal Sewer, Municipal Water
New Construction Y
Schools
Middle Schools D C Everest
High Schools D C Everest
School District D C Everest
Others
Acceptable Financing Arms Length Sale
Listing Terms Arms Length Sale
Special Listing Condition Arms Length
Read Less Info
Want to know what your home might be worth? Contact us for a FREE valuation!

Our team is ready to help you sell your home for the highest possible price ASAP
Copyright 2024 WIREX - All Rights Reserved
Bought with JONES REAL ESTATE GROUP
GET MORE INFORMATION




