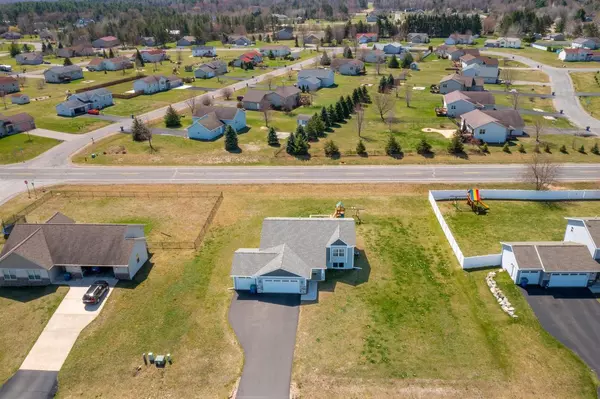For more information regarding the value of a property, please contact us for a free consultation.
Key Details
Sold Price $330,000
Property Type Single Family Home
Sub Type Raised Ranch
Listing Status Sold
Purchase Type For Sale
Square Footage 2,232 sqft
Price per Sqft $147
Subdivision Park Vista
MLS Listing ID 22401533
Sold Date 06/07/24
Style Raised Ranch
Bedrooms 4
Full Baths 2
Year Built 2019
Annual Tax Amount $4,061
Tax Year 2023
Lot Size 0.520 Acres
Acres 0.52
Property Description
Better than new this is a move in ready 4 bedroom home with 3 car garage in a desirable Kronenwetter location. Spacious foyer with custom built lockers. The main floor has an open concept dining room, living room and kitchen with cathedral ceiling which gives a grand and open feeling. The main floor has laundry room with pocket door, main floor bathroom plus second bedroom and spacious primary suite with walk-in closet and private full bathroom. Off the dining room is a sliding patio door that offers great southern exposure to the newer 16x12 deck with appealing rod iron railing. Kitchen has ample counterspace with island and pantry and the appliances are included (gas range). Lower level has a 3rd and 4th bedroom, currently being used as an office (does not have closet) plus oversized family room. Lower level has storage space and utility room plus is plumbed in for a 3rd bathroom. Tasteful colors throughout with durable laminate flooring this home is only 5 years old with over 2,200 finished square feet.,Situated on a spacious .52 acre lot this is a fantastic location just down the block from a neighborhood park and fenced in dog park. Friendship Park is walking distance that has neighborhood movie nights which are a summer favorite with the neighbors.
Location
State WI
County Marathon
Zoning Residential
Rooms
Family Room Lower
Basement Partially Finished, Full, Sump Pump, Poured Concrete
Kitchen Main
Interior
Interior Features Carpet, Tile Floors, Ceiling Fan(s), Cathedral/vaulted ceiling, Smoke Detector(s), Walk-in closet(s), High Speed Internet
Heating Natural Gas
Cooling Central Air, Forced Air
Equipment Refrigerator, Range/Oven, Dishwasher, Microwave
Exterior
Exterior Feature Vinyl, Stone
Garage 3 Car, Attached, Opener Included
Garage Spaces 3.0
Waterfront N
Roof Type Composition/Fiberglass
Building
Sewer Municipal Sewer, Municipal Water
New Construction N
Schools
Middle Schools D C Everest
High Schools D C Everest
School District D C Everest
Others
Acceptable Financing Arms Length Sale
Listing Terms Arms Length Sale
Special Listing Condition Arms Length
Read Less Info
Want to know what your home might be worth? Contact us for a FREE valuation!

Our team is ready to help you sell your home for the highest possible price ASAP
Copyright 2024 WIREX - All Rights Reserved
Bought with JONES REAL ESTATE GROUP
GET MORE INFORMATION




