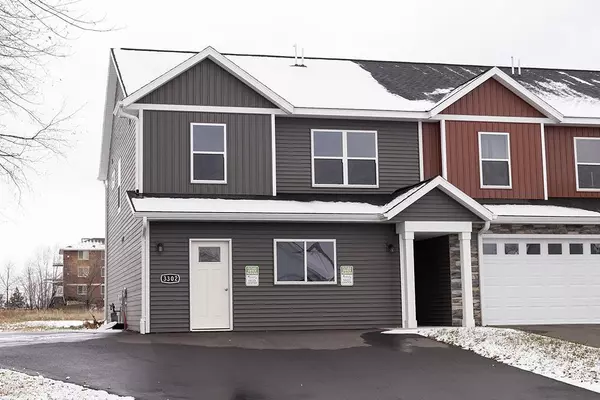For more information regarding the value of a property, please contact us for a free consultation.
Key Details
Sold Price $272,900
Property Type Single Family Home
Listing Status Sold
Purchase Type For Sale
Square Footage 1,550 sqft
Price per Sqft $176
Subdivision Hinner Springs
MLS Listing ID 22235707
Sold Date 06/14/24
Bedrooms 2
Full Baths 2
Half Baths 1
Year Built 2023
Lot Size 7,405 Sqft
Acres 0.17
Property Description
Introducing the Canyon townhome floorplan offered by Denyon Homes. This end unit has 2 bedrooms and 2.5 bathrooms with 1550 square feet of finished living space and also has a 2 car garage. This home features 2 owners suites both on the second floor. Suite 1 is at the front of the home and features a full bathroom with walk in shower and 10x8 foot walk in closet. Suite 2 is located at the back of the home and features a full bathroom with tub/shower, with a transom window over the top of shower. The walk in closet is accented by a sliding barn door. There is also a 9x18 foot loft area perfect for a desk, sitting area, or office. The convenient 2nd story laundry makes doing wash a breeze. Build equity in your new home without having to do much up keep. Lawn, landscaping, blacktop driveway, 12x10 concrete patio, privacy fence, and seamless gutters are included in the purchase. Laminate vinyl plank flooring runs through the home making cleaning simple along with adding durability to your floor.,Custom cabinets with soft close doors and drawers with dovetail joints and island will make your kitchen stand out. Also comes with easy hook ups for electric cars, cat b internet wire, smart thermostat, heated garage, and water spigot in garage. If this floor plan is not just right for you, ask your agent about other Denyon Homes options. Prices, promotions, and specifications are subject to change at any time without notice based on the discretion of Denyon Homes. All buyers need to be accompanied by as agent with an appointment.
Location
State WI
County Marathon
Zoning Residential
Rooms
Basement None / Slab, Poured Concrete
Kitchen Main
Interior
Interior Features Carpet, Vinyl Floors, Ceiling Fan(s), Smoke Detector(s), Cable/Satellite Available
Heating Natural Gas
Cooling Forced Air
Equipment Dishwasher, Microwave
Exterior
Exterior Feature Vinyl, Stone
Garage 2 Car, Attached, Opener Included
Garage Spaces 2.0
Waterfront N
Roof Type Shingle
Building
Sewer Municipal Sewer, Municipal Water
New Construction N
Schools
Middle Schools D C Everest
High Schools D C Everest
School District D C Everest
Others
Acceptable Financing Arms Length Sale
Listing Terms Arms Length Sale
Special Listing Condition Arms Length
Read Less Info
Want to know what your home might be worth? Contact us for a FREE valuation!

Our team is ready to help you sell your home for the highest possible price ASAP
Copyright 2024 WIREX - All Rights Reserved
Bought with EXIT MIDSTATE REALTY
GET MORE INFORMATION




