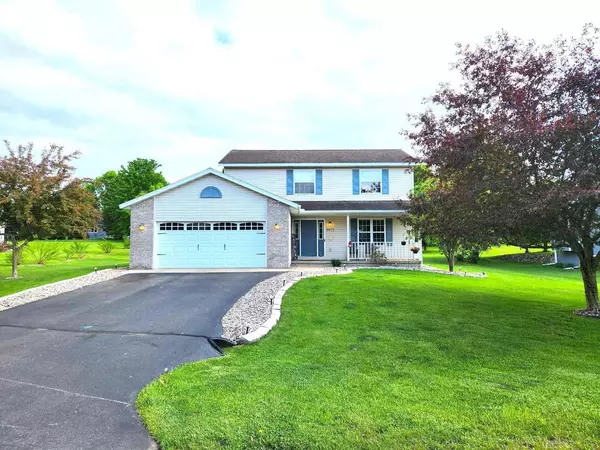For more information regarding the value of a property, please contact us for a free consultation.
Key Details
Sold Price $305,000
Property Type Single Family Home
Listing Status Sold
Purchase Type For Sale
Square Footage 1,926 sqft
Price per Sqft $158
MLS Listing ID 22402042
Sold Date 06/28/24
Bedrooms 3
Full Baths 2
Half Baths 1
Year Built 2000
Annual Tax Amount $3,630
Lot Size 0.340 Acres
Acres 0.34
Property Description
Dream Home located in the Village of Weston!! Located at the end of a quiet Cul-de-sac, this 3 bedroom, 3 bath, 2 story home offers many luxurious updates such as new wood flooring throughout the main level, large living room with an abundance of windows and sunlight, and a new main level bathroom. The new modern updated kitchen has stainless appliances, quartz countertops, a large island, gas range and hood, updated lighting, along with patio doors leading to the huge park-like backyard. The upper level has 3 large bedrooms and 2 full baths. The Master bedroom has a walk-in closet and a private master bath. The lower level is partially finished with a second family room/theater room. The lower level is also plumbed for a 4th bathroom, there's plenty of storage space and a radon mitigation system is installed. The exterior of the home offers a covered front porch with beautiful landscaping surrounding the home and the yard has a built in Rain Bird Sprinkler system. The large and private backyard is landscaped with garden areas and room to entertain your guests.,The neighborhood has its own park and soccer field, schedule your showing today!!
Location
State WI
County Marathon
Zoning Residential
Rooms
Family Room Lower
Basement Radon Mitigation System
Kitchen Main
Interior
Interior Features Water Softener, Ceiling Fan(s), Smoke Detector(s), Cable/Satellite Available, Walk-in closet(s), High Speed Internet
Heating Electric, Natural Gas
Cooling Central Air, Forced Air
Equipment Refrigerator, Range/Oven, Dishwasher, Microwave, Washer, Dryer
Exterior
Exterior Feature Brick, Vinyl
Garage 2 Car, Attached, Opener Included
Garage Spaces 2.0
Waterfront N
Roof Type Composition/Fiberglass,Shingle
Building
Sewer Municipal Sewer, Municipal Water
New Construction N
Schools
Middle Schools D C Everest
High Schools D C Everest
School District D C Everest
Others
Acceptable Financing Arms Length Sale
Listing Terms Arms Length Sale
Special Listing Condition Arms Length
Read Less Info
Want to know what your home might be worth? Contact us for a FREE valuation!

Our team is ready to help you sell your home for the highest possible price ASAP
Copyright 2024 WIREX - All Rights Reserved
Bought with FIRST WEBER
GET MORE INFORMATION




