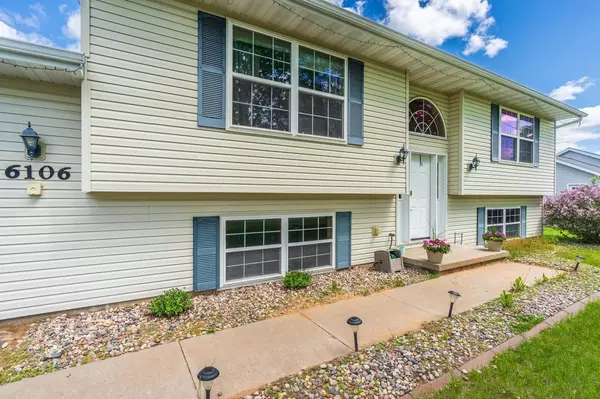For more information regarding the value of a property, please contact us for a free consultation.
Key Details
Sold Price $265,000
Property Type Single Family Home
Sub Type Raised Ranch
Listing Status Sold
Purchase Type For Sale
Square Footage 1,530 sqft
Price per Sqft $173
Subdivision Sandy Meadow North Addition
MLS Listing ID 22402210
Sold Date 07/01/24
Style Raised Ranch
Bedrooms 3
Full Baths 2
Year Built 2003
Annual Tax Amount $3,277
Tax Year 2023
Lot Size 0.350 Acres
Acres 0.35
Property Description
Welcome to your new home! This charming 2003 bi-level residence offers an ideal blend of comfort, style, and modern amenities. Featuring three spacious bedrooms and two full bathrooms, this home is perfect for anyone seeking ample space. As you enter the main level, you'll be greeted by a bright and open kitchen that will inspire your culinary creativity. Equipped with sleek stainless steel appliances and plenty of counter space, this kitchen connects to the dining and living areas, creating an inviting atmosphere for gatherings and daily living. The main level also boasts newly installed luxury vinyl plank flooring, adding a touch of elegance and easy maintenance. The lower level of the home is equally impressive, featuring a large family room that's perfect for movie nights, game days, or relaxing with friends. Additionally, there is a versatile bonus room that could easily be transformed into a fourth bedroom, home office, or hobby space.,Step outside to discover a spacious backyard, complete with a deck that's perfect for outdoor dining, barbecues, or simply unwinding in the fresh air. The large yard offers endless possibilities for gardening, play, or entertaining. Recent upgrades to the home include a one-year-old furnace and a brand new air conditioner, set to be installed before closing, ensuring your comfort year-round. All appliances are included in the sale, making this home truly move-in ready. Don't miss the opportunity to own this delightful bi-level home that combines modern living with timeless charm. Schedule a showing today and envision yourself in this wonderful space!
Location
State WI
County Marathon
Zoning Residential
Rooms
Family Room Lower
Basement Finished, Full, Block
Kitchen Main
Interior
Interior Features Carpet, Ceiling Fan(s), Cathedral/vaulted ceiling, Cable/Satellite Available
Heating Natural Gas
Cooling Air exchanger, Central Air, Forced Air
Equipment Refrigerator, Range/Oven, Dishwasher, Microwave, Disposal, Washer, Dryer
Exterior
Exterior Feature Vinyl
Garage 2 Car, Attached, Opener Included
Garage Spaces 2.0
Waterfront N
Roof Type Shingle
Building
Sewer Municipal Sewer, Municipal Water
New Construction N
Schools
Middle Schools D C Everest
High Schools D C Everest
School District D C Everest
Others
Acceptable Financing Arms Length Sale
Listing Terms Arms Length Sale
Special Listing Condition Arms Length
Read Less Info
Want to know what your home might be worth? Contact us for a FREE valuation!

Our team is ready to help you sell your home for the highest possible price ASAP
Copyright 2024 WIREX - All Rights Reserved
Bought with CENTRAL WI REAL ESTATE
GET MORE INFORMATION




