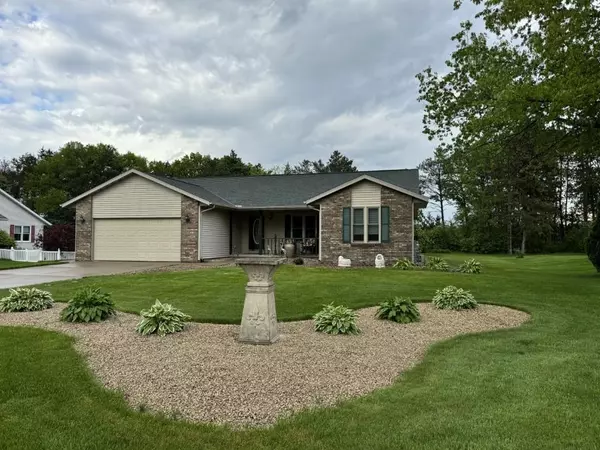For more information regarding the value of a property, please contact us for a free consultation.
Key Details
Sold Price $386,000
Property Type Single Family Home
Listing Status Sold
Purchase Type For Sale
Square Footage 2,748 sqft
Price per Sqft $140
MLS Listing ID 22402102
Sold Date 07/02/24
Bedrooms 3
Full Baths 3
Year Built 1997
Annual Tax Amount $4,995
Tax Year 2023
Lot Size 0.410 Acres
Acres 0.41
Property Description
Welcome to your dream home in the desirable Brentwood Estates Subdivision in the Village of Plover! This exceptionally maintained, super clean, 3 bedroom 3 bath California Split design ranch offers an expansive & inviting living space. The gorgeous kitchen is a chef?s delight, featuring quartz countertops, a tile backsplash a farmhouse sink, & center island seating. The adjacent dining area provides ample space for family meals, while the 4 season room, with its gas fireplace offers a cozy spot to enjoy views of the private backyard. The living room boasts vaulted ceilings & hardwood floors creating a warm & welcoming atmosphere. The master bedroom suite includes a large walk-in closet, a private bath with a beautiful walk-in tiled shower, and a whirlpool tub to relax after a long day. Two additional bedrooms & bath are privately located on the opposite side of the house. Main level laundry is found along with a 2 car attached garage. Need even more space? This finished lower level will complete your needs! Wonderful family,room with custom built in?s and gas fireplace or, overflow into the rec room area where you could play darts, pool and entertain family and friends. 3rd bath is nearby, bonus room could be office, craft room work exercise room, your choice! Plenty of unfinished space for storage and even a workshop. Other features include, detached 12x12 garage, underground sprinklers on separate well and even a wall vacuum system in garage for your car! This home is a perfect place to come home to. Don?t miss the opportunity to make it yours! *Seller would prefer showings to begin starting at 3 pm on Friday 5-24-2024
Location
State WI
County Portage
Rooms
Family Room Lower
Basement Partially Finished, Full
Kitchen Main
Interior
Interior Features Carpet, Tile Floors, Wood Floors, Ceiling Fan(s), Cathedral/vaulted ceiling, Smoke Detector(s), All window coverings, Walk-in closet(s)
Heating Natural Gas
Cooling Central Air, Forced Air
Equipment Refrigerator, Range/Oven, Dishwasher, Washer, Dryer
Exterior
Exterior Feature Brick, Vinyl
Garage 2 Car, Attached, Detached, Opener Included
Garage Spaces 2.0
Waterfront N
Roof Type Shingle
Building
Sewer Municipal Sewer, Municipal Water
New Construction N
Others
Acceptable Financing Arms Length Sale
Listing Terms Arms Length Sale
Special Listing Condition Arms Length
Read Less Info
Want to know what your home might be worth? Contact us for a FREE valuation!

Our team is ready to help you sell your home for the highest possible price ASAP
Copyright 2024 WIREX - All Rights Reserved
Bought with KPR BROKERS, LLC
GET MORE INFORMATION




