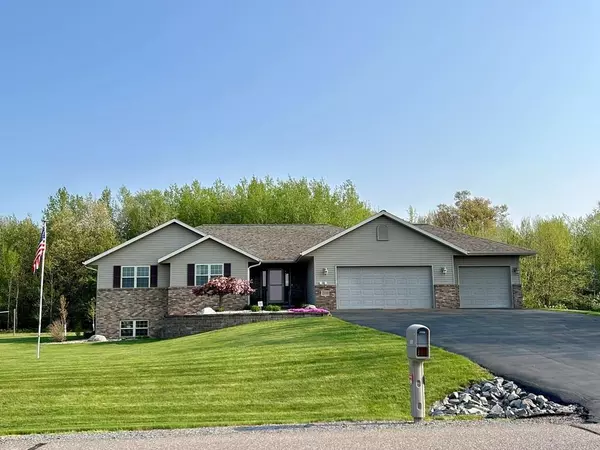For more information regarding the value of a property, please contact us for a free consultation.
Key Details
Sold Price $481,400
Property Type Single Family Home
Sub Type Ranch
Listing Status Sold
Purchase Type For Sale
Square Footage 3,200 sqft
Price per Sqft $150
MLS Listing ID 22402315
Sold Date 07/17/24
Style Ranch
Bedrooms 5
Full Baths 3
Year Built 2006
Annual Tax Amount $4,763
Tax Year 2023
Lot Size 0.530 Acres
Acres 0.53
Property Description
Gorgeous and top-quality built ranch by Dean Hoida Builders. Over 3200 square feet, this home has a desirable floor plan and finishes for a move in ready home. Open and spacious living room with vaulted ceilings and cozy gas fireplace. Culinary kitchen with new Quartz counter tops, flooring, and back splash. Loads of cabinets and large pantry. Convenient main floor laundry. 3large bedrooms on the main level and two full baths with updated shower, Quartz counter tops, fixtures and lighting. The stunning lower level is a perfect set up for work and play! Daylight windows throughout bring in lots of light. Large executive office with built in cabinetry, and a second bedroom currently set up as a home gym with professionally installed with rubber flooring and full wall mirrors. Top that off with a stunning of a family room, gas fireplace, game area, and bar. Custom built bar and cabinetry by Dombeck is home to a beautiful Quartz bar with both a wine and beverage refrigerator, custom built game table with 8 chairs, custom built entertainment center, and a fabulous shuffleboard.,Surround sound professionally installed by Sound World throughout the inside and outside of the home. The exterior of the home is just as impressive with gorgeous, updated landscaping, underground sprinklers, home generator, invisible dog fencing, maintenance free deck, and a 10 x 20 storage shed with 100-amp service for hobbies, lawn tools and toys. All situated on a gorgeous private lot, with treed back yard for seclusion. It?s the perfect home for a lucky new buyer! See it today before it?s gone!
Location
State WI
County Marathon
Zoning Residential
Rooms
Family Room Lower
Basement Finished, Full, Sump Pump, Poured Concrete
Kitchen Main
Interior
Interior Features Carpet, Tile Floors, Ceiling Fan(s), Cathedral/vaulted ceiling, Smoke Detector(s), Cable/Satellite Available, All window coverings, Walk-in closet(s), Integrated Audio System, High Speed Internet
Heating Natural Gas
Cooling Central Air, Forced Air
Equipment Refrigerator, Range/Oven, Dishwasher, Microwave, Washer, Dryer
Exterior
Exterior Feature Brick, Vinyl
Garage 3 Car, Attached, Detached, Opener Included
Garage Spaces 3.0
Waterfront N
Roof Type Shingle
Building
Sewer Municipal Sewer, Municipal Water
New Construction N
Schools
Middle Schools D C Everest
High Schools D C Everest
School District D C Everest
Others
Acceptable Financing Arms Length Sale
Listing Terms Arms Length Sale
Special Listing Condition Arms Length
Read Less Info
Want to know what your home might be worth? Contact us for a FREE valuation!

Our team is ready to help you sell your home for the highest possible price ASAP
Copyright 2024 WIREX - All Rights Reserved
Bought with FIRST WEBER
GET MORE INFORMATION




