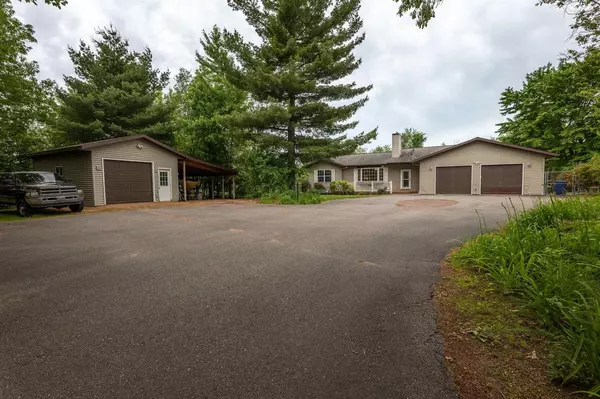For more information regarding the value of a property, please contact us for a free consultation.
Key Details
Sold Price $435,000
Property Type Single Family Home
Sub Type Ranch
Listing Status Sold
Purchase Type For Sale
Square Footage 2,494 sqft
Price per Sqft $174
MLS Listing ID 22402507
Sold Date 07/31/24
Style Ranch
Bedrooms 3
Full Baths 2
Half Baths 1
Year Built 2002
Annual Tax Amount $3,171
Tax Year 2023
Lot Size 1.050 Acres
Acres 1.05
Property Description
Enjoy the serenity of your own sanctuary on this sprawling 1.05-acre lot, where the allure of nature intertwines with modern comfort. Step inside to find a welcoming open-concept layout, with natural light that enhances the new luxury vinyl plank flooring in the kitchen and dining areas. Relax in the expansive living room, where heated floors and a pellet stove create a cozy atmosphere, perfect for cherished family moments. Entertaining is effortless in the sizable dining room, boasting patio doors that open to the vast, secluded backyard oasis.,The kitchen is a culinary haven, adorned with Sila stone countertops, backsplash, undercabinet lighting, a pantry, and a dual fuel oven?ideal for culinary enthusiasts and hosts alike. This spacious ranch-style home offers a split floor plan, with the master suite conveniently nestled off the garage entrance, providing privacy and ease of access. Luxuriate in the master suite's spa-like bathroom, featuring double sinks and a separate toilet/shower area, complemented by a generous walk-in closet. The second bedroom offers ample space with two closets, while the adjacent full bath boasts granite countertops and heated tile floors. Meanwhile, the third bedroom exudes comfort, featuring two closets, a jetted tub, and a private deck overlooking the meticulously landscaped backyard. The lower level of the home has a large family room with a wet-bar and a walk out patio door that leads to the lower level patio and gazebo, the perfect space for entertaining. The laundry and a half bath are also located in the lower level. The lower level also has a large bonus room, with daylight window, perfect for a lower level office area. Some additional things for the home are zoned in-floor heat in living room, second bathroom and basement floors. The home has an attached two-car heated garage, detached one car garage with lean-to, making plenty of space to store all the lake toys. The woods behind the home have a charming kids' playhouse amidst the manicured trails. Outdoor living awaits, complete with mature trees, flower beds (roses and perennials), fruit plants (cherry trees, grape vines, raspberry bushes and herb beds). The inground sprinklers and an irrigation system for the gardens make your outdoor oasis easily maintained. Revel in the nearby Lake Dubay's offerings of boating, fishing and water recreation, all within minutes, and without the burden of lake taxes. Convenient access to highways and the Lake Dubay boat landing, which is less than a mile away, ensures both rural tranquility and urban convenience. Positioned between Stevens Point, Marshfield, and Wausau, this meticulously crafted residence offers a quiet neighborhood living. Don't let this opportunity slip away?schedule your private tour today!
Location
State WI
County Marathon
Zoning Residential
Rooms
Family Room Lower
Basement Walk Out/Outer Door, Finished, Full, Sump Pump
Kitchen Main
Interior
Interior Features Central Vacuum, Water Filtration Own, Carpet, Vinyl Floors, Tile Floors, Ceiling Fan(s), Smoke Detector(s), Wet Bar, Walk-in closet(s)
Heating Natural Gas
Cooling Central Air, Forced Air, Radiant, In-floor
Equipment Refrigerator, Range/Oven, Dishwasher
Exterior
Exterior Feature Vinyl
Parking Features 3 Car, Attached, Detached, Opener Included
Garage Spaces 3.0
Roof Type Shingle
Building
Sewer Well, Private Septic System
New Construction N
Schools
Elementary Schools Mosinee
Middle Schools Mosinee
High Schools Mosinee
School District Mosinee
Others
Acceptable Financing Arms Length Sale
Listing Terms Arms Length Sale
Special Listing Condition Arms Length
Read Less Info
Want to know what your home might be worth? Contact us for a FREE valuation!

Our team is ready to help you sell your home for the highest possible price ASAP
Copyright 2025 WIREX - All Rights Reserved
Bought with HOMEPOINT REAL ESTATE LLC



