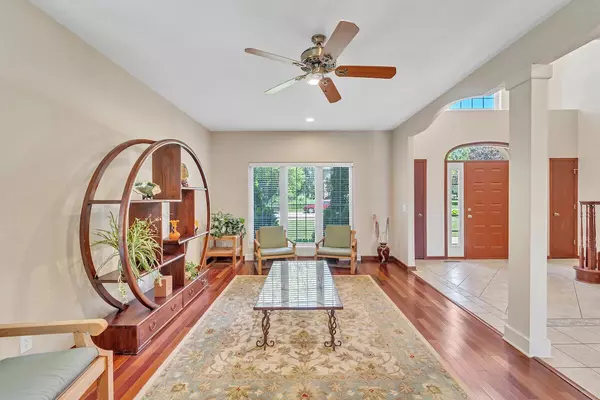For more information regarding the value of a property, please contact us for a free consultation.
Key Details
Sold Price $478,000
Property Type Single Family Home
Sub Type Contemporary
Listing Status Sold
Purchase Type For Sale
Square Footage 2,563 sqft
Price per Sqft $186
Subdivision Cooper Woods
MLS Listing ID 1879821
Sold Date 08/01/24
Style Contemporary
Bedrooms 4
Full Baths 2
Half Baths 1
Year Built 2002
Annual Tax Amount $6,076
Tax Year 2023
Lot Size 0.420 Acres
Acres 0.42
Property Description
Welcome to the peace and serenity that is Cooper Woods. This lovely 4 BR, 2.5 Bath Tuscan style stucco home nestled among 100-year-old oak & pine trees rests in one of the area's most coveted cul-du-sacs. The home boasts a two-story foyer, formal living room, family room, wood burning fireplace, Brazilian HW flooring & remodeled kitchen with stainless appliances & granite counter tops. Upstairs the generous bedrooms offer relaxing privacy.The primary suite has a walk-in closet, dual sinks, shower & roman soaker tub. Natural light abounds in the open English basement.Stubbed, partially completed bathroom & stamped concrete walls await your vision.The large yard with mature flowers and shrubsinviting for all outdoor activities. Don't miss the chance to call this beautiful property home.
Location
State WI
County Kenosha
Zoning SF Res
Rooms
Family Room Main
Basement Full, Full Size Windows, Poured Concrete, Sump Pump
Kitchen Main
Interior
Interior Features Cable/Satellite Available, Walk-in closet(s), Wood or Sim.Wood Floors
Heating Natural Gas
Cooling Central Air, Forced Air, Zoned Heating
Equipment Dishwasher, Dryer, Other, Oven, Refrigerator, Washer
Exterior
Exterior Feature Stucco/Slate, (C) Stucco
Parking Features Opener Included, Attached, 2 Car
Garage Spaces 2.5
Building
Sewer Municipal Sewer, Municipal Water
New Construction N
Schools
Elementary Schools Prairie Lane
Middle Schools Lance
High Schools Tremper
School District Kenosha
Others
Special Listing Condition Arms Length
Read Less Info
Want to know what your home might be worth? Contact us for a FREE valuation!

Our team is ready to help you sell your home for the highest possible price ASAP
Copyright 2025 WIREX - All Rights Reserved
Bought with RE/MAX ELITE



