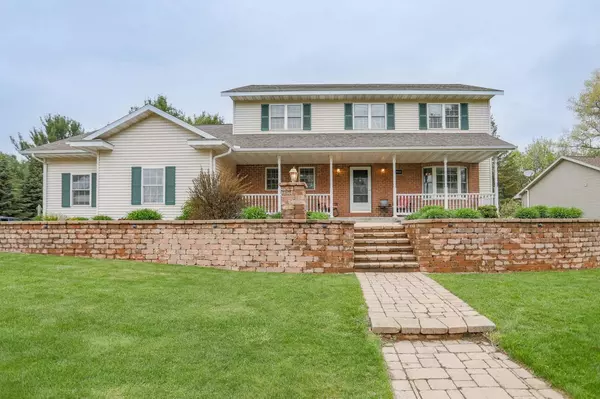For more information regarding the value of a property, please contact us for a free consultation.
Key Details
Sold Price $383,500
Property Type Single Family Home
Listing Status Sold
Purchase Type For Sale
Square Footage 3,116 sqft
Price per Sqft $123
Subdivision River Pines
MLS Listing ID 22401990
Sold Date 08/06/24
Bedrooms 5
Full Baths 3
Half Baths 1
Year Built 2005
Annual Tax Amount $6,118
Tax Year 2023
Lot Size 0.520 Acres
Acres 0.52
Property Description
Seller offering $5,000 buyer credit! Location, location, location! This 5 bedroom, 3.5 bath home in Weston sits in the desirable River Pines Subdivision, located in the D.C. Everest School District (Riverside Elementary School). Seated on a 0.52-acre corner lot with fenced-in yard (includes swing set), in-ground sprinkler system, wrap-around pathway, back deck with fire pit area, perimeter landscaping with retaining wall and a covered front porch. Inside features just shy of 3,200 finished sq ft with a grand foyer entrance, exposed staircase, 2 main level living areas, 4 natural fireplaces and updated flooring throughout (the vinyl plank flooring is just over 1-year old and the carpet was newly installed this week). Gourmet kitchen with quartz counters, included appliances - all new within the last 6-months (refrigerator, range, dishwasher, microwave), center island, undermount sink, and a built-in desk area. Main level laundry room (front load washer & dryer included) with a guest 1/2 bath conveniently near the main entry.,Additionally, all of the window treatments are included. Hot tub room just off the back which includes the hot tub! Upstairs features an open hallway with expansive owner's suite (19 ft X 13 ft) with private fireplace, 8 ft walk-in closet and private bath, along with 2 spacious secondary upper bedrooms (15 ft X 11 ft and 14 ft X 11 ft). Almost entirely finished lower level, remodeled with shiplap accent wall, built-in bar area and a rec room / movie area with surround sound speakers (included). Plus another 2 lower level bedrooms, both with full-sized windows, and a 3rd full bath. Additional storage in the unfinished mechanical room - plus an updated water heater (2 years old), and equipped with efficient central heating and central cooling. Attached 3-car garage with walk-up basement (secondary service staircase). Move-in ready for the next owners. Schedule your showing today!
Location
State WI
County Marathon
Zoning Residential
Rooms
Family Room Lower
Basement Finished, Full, Radon Mitigation System, Poured Concrete
Kitchen Main
Interior
Interior Features Carpet, Vinyl Floors, Ceiling Fan(s), Smoke Detector(s), Cable/Satellite Available, All window coverings, Walk-in closet(s), High Speed Internet
Heating Natural Gas
Cooling Central Air, Forced Air
Equipment Refrigerator, Range/Oven, Dishwasher, Microwave, Disposal, Washer, Dryer
Exterior
Exterior Feature Brick, Vinyl
Garage 3 Car, Attached, Opener Included
Garage Spaces 3.0
Waterfront N
Roof Type Shingle
Building
Sewer Municipal Sewer, Municipal Water
New Construction N
Schools
Middle Schools D C Everest
High Schools D C Everest
School District D C Everest
Others
Acceptable Financing Arms Length Sale
Listing Terms Arms Length Sale
Special Listing Condition Arms Length
Read Less Info
Want to know what your home might be worth? Contact us for a FREE valuation!

Our team is ready to help you sell your home for the highest possible price ASAP
Copyright 2024 WIREX - All Rights Reserved
Bought with Greater Realty, LLC
GET MORE INFORMATION




