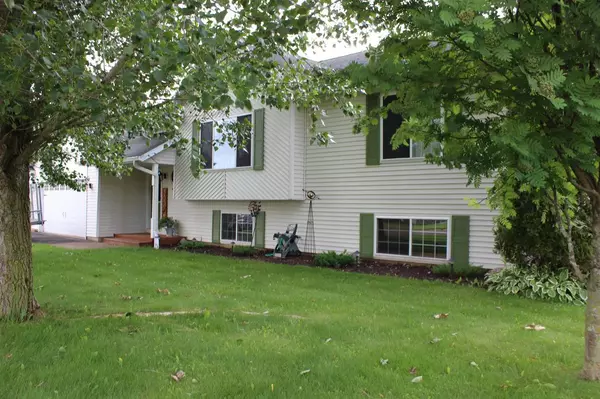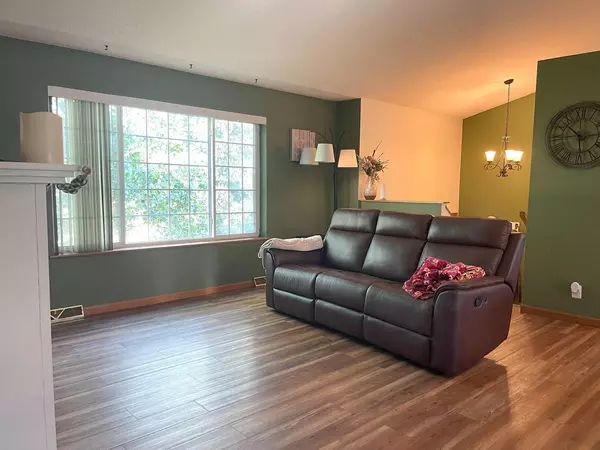For more information regarding the value of a property, please contact us for a free consultation.
Key Details
Sold Price $300,000
Property Type Single Family Home
Sub Type Raised Ranch
Listing Status Sold
Purchase Type For Sale
Square Footage 2,150 sqft
Price per Sqft $139
MLS Listing ID 22402652
Sold Date 08/09/24
Style Raised Ranch
Bedrooms 4
Full Baths 2
Year Built 2000
Annual Tax Amount $4,339
Tax Year 2023
Lot Size 0.310 Acres
Acres 0.31
Property Description
This might be what your looking for!! This Smart Bi level has a great location, and is in a family oriented neighborhood. Big kitchen with lots of storage including a super pantry. The Island in the open concept works so well for snacking or entertaining. Nice dining area accesses thru a patio door to deck with gazebo. Down a few steps to Beautiful fenced in back yard with patio. No neighbors to the back, just nature. Main floor has new vinyl plank flooring through out and upgraded fixtures. Some smart Appliances and lights can be controlled by voice. 2 main floor Bedrooms are generous size and have super nice closets. Bath with convenient laundry also on main. There's a nice closet on the landing by front or garage door for those coats and boots. Down stairs you'll find the Rec room, kick back relax and have some fun. The pool table can also stay with the house. Down here youll also find 2 more generous bedrooms with ample closets. Outside there is Lush lawn and mature trees for shade. A peach tree and plum tree will have fruit this fall for your enjoyment... yes peach tree.,Cute cottage shed will protect all those extras. On the patio you'll find a ready to go hot tub for your enjoyment all year long. What a package... don't wait to see this one. Theres alot of extras but the removable fireplace in living room has sentimental value and does not stay w house.
Location
State WI
County Lincoln
Zoning Residential
Rooms
Family Room Lower
Basement Finished, Full
Kitchen Main
Interior
Interior Features Tile Floors, Ceiling Fan(s), Cathedral/vaulted ceiling, Smoke Detector(s), Cable/Satellite Available, All window coverings, Hot Tub, Walk-in closet(s), Skylight(s), High Speed Internet
Heating Natural Gas
Cooling Central Air, Forced Air
Equipment Refrigerator, Range/Oven, Dishwasher, Microwave, Washer, Dryer
Exterior
Exterior Feature Vinyl
Parking Features 2 Car, Attached, Opener Included
Garage Spaces 2.0
Roof Type Shingle
Building
Sewer Municipal Sewer, Municipal Water
New Construction N
Schools
Elementary Schools Merrill
Middle Schools Merrill
High Schools Merrill
School District Merrill
Others
Acceptable Financing Arms Length Sale
Listing Terms Arms Length Sale
Special Listing Condition Arms Length
Read Less Info
Want to know what your home might be worth? Contact us for a FREE valuation!

Our team is ready to help you sell your home for the highest possible price ASAP
Copyright 2024 WIREX - All Rights Reserved
Bought with COLDWELL BANKER ACTION
GET MORE INFORMATION




