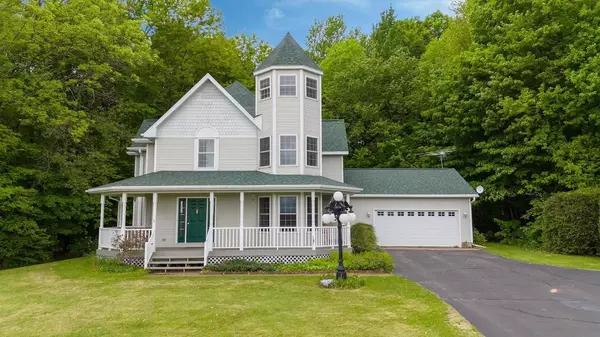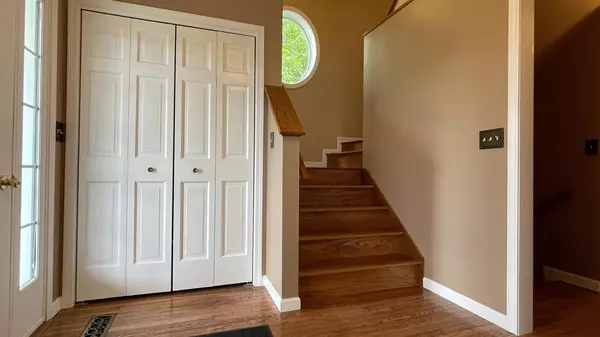For more information regarding the value of a property, please contact us for a free consultation.
Key Details
Sold Price $393,000
Property Type Single Family Home
Sub Type Victorian/Federal
Listing Status Sold
Purchase Type For Sale
Square Footage 3,196 sqft
Price per Sqft $122
MLS Listing ID 22402186
Sold Date 08/13/24
Style Victorian/Federal
Bedrooms 3
Full Baths 3
Half Baths 1
Year Built 1998
Annual Tax Amount $6,004
Tax Year 2023
Lot Size 6.560 Acres
Acres 6.56
Property Description
Let the country road lead you home to this classic Victorian Farm House with turret, situated on 6.5 acres in the Village of Maine and Wausau West School district. Built in 1998 to replicate the nostalgia you will immediately appreciate as you step onto the wooden front porch complete with a swing. Upon entering, the welcoming foyer with coat closet. The main level features a spacious living room with a wood-burning fireplace and a sunny bay window. The kitchen is at the center of the home and is bright with white cabinets, an eating nook, electric range with an option for gas, convection microwave, refrigerator with icemaker, and Bosch dishwasher. On each side of the kitchen, there are rooms that offer flexible use, such as a dining area or home office, with views of the tranquil woods. The main floor also includes a laundry room and a powder room for convenience. Moving to the upper level, you'll find 3 spacious bedrooms and 2 full baths.,The primary suite includes a full bath, hardwood floors, 2 closets (one being a walk-in), and a unique feature of spiral stairs leading to a small studio in the turret with countryside views. The secondary bedrooms each offer newer carpeting and walk-in closets. The hardwood stairs lead to the lower level, which features a cozy wood stove for additional heat. There is a family room with an adjacent full bath with a whirlpool tub. Additionally, the lower level includes a bonus room and a workshop room with a secondary staircase to the garage. Other features of this well-constructed home include an integrated sound system, central vacuum system with connecting ports on all 3 levels and the garage, 200 AMP service, a new a/c compressor installed in 2023, high-speed internet services available, garbage and recycling services, and a 500-gallon LP tank on site. (the following, as reported by previous seller) The roof was replaced in 2021, the gas furnace was replaced in 2019, and the gas water heater was replaced in 2020. The property offers 6.5 acres of nature, with the front porch capturing the sunrise and overlooking the countryside and picket-fenced garden. The back of the house meets with wooded trails, a garden shed, and a firepit.
Location
State WI
County Marathon
Zoning Residential
Rooms
Family Room Lower
Basement Partially Finished, Full, Poured Concrete
Kitchen Main
Interior
Interior Features Central Vacuum, Seller Leased: Water Softener, Carpet, Tile Floors, Wood Floors, Ceiling Fan(s), Smoke Detector(s), Walk-in closet(s), Integrated Audio System, Loft
Heating Lp Gas
Cooling Central Air, Forced Air
Equipment Refrigerator, Range/Oven, Dishwasher, Microwave
Exterior
Exterior Feature Vinyl
Parking Features 2 Car, Attached, Opener Included
Garage Spaces 2.0
Roof Type Shingle
Building
Sewer Well, Private Septic System, Mound System
New Construction N
Schools
High Schools Wausau
School District Wausau
Others
Acceptable Financing Arms Length Sale
Listing Terms Arms Length Sale
Special Listing Condition Arms Length
Read Less Info
Want to know what your home might be worth? Contact us for a FREE valuation!

Our team is ready to help you sell your home for the highest possible price ASAP
Copyright 2024 WIREX - All Rights Reserved
Bought with RE/MAX EXCEL
GET MORE INFORMATION




