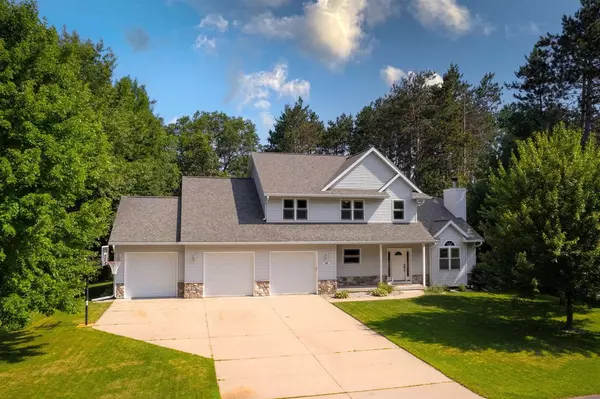For more information regarding the value of a property, please contact us for a free consultation.
Key Details
Sold Price $475,000
Property Type Single Family Home
Listing Status Sold
Purchase Type For Sale
Square Footage 2,997 sqft
Price per Sqft $158
MLS Listing ID 22403098
Sold Date 08/19/24
Bedrooms 4
Full Baths 3
Half Baths 1
Year Built 2006
Annual Tax Amount $8,174
Tax Year 2022
Lot Size 0.630 Acres
Acres 0.63
Property Description
You'll love coming home to this private retreat nestled within a tree-lined lot in the desirable Whitetail Subdivision! This beautiful home has been meticulously maintained and is move-in ready! Step inside and be greeted by an impressive 2-story foyer and soaring 9ft ceilings on the main floor. A formal living room with vaulted ceilings and a wood-burning fireplace leads you to an elegant dining room. The spacious high-end kitchen offers stainless steel appliances, granite countertops, and tons of cabinet space! The dinette area and family room extend seamlessly to the outdoor patio and 27ft above-ground pool, perfect for summer entertaining! Upstairs, a luxurious primary suite with a walk-in closet and ensuite bath with a jetted tub awaits, while 3 additional bedrooms with walk-in closets and a 2nd full bath ensure comfortable living for everyone. The lower level includes excellent features like a rec room with egress windows, a 3rd full bath, and clean unfinished storage with garage access. A mudroom with built-in lockers and laundry leads to the insulated 3-car attached garage!,Outside, a beautifully manicured lawn with 4-zone irrigation keeps things green, and the composite deck surrounding the pool provides the perfect spot to relax! A convenient shed stores all your pool equipment and more, making backyard enjoyment effortless. An in-ground electric pet fence is included. Plus a radon mitigation system was installed in 2023 for extra peace of mind! Per Seller, based on info they received, recent updates include: new flooring & paint in the majority of the house (2021), drywalled & insulated garage (2018); NEW Water Heater (2017), Microwave (2021), Dishwasher (2020), Refrigerator (2021), Front Door (2022), and Shed (2022). All essential pool equipment is included (not toys). This home truly has it all! Don't miss your chance to call it yours!
Location
State WI
County Portage
Rooms
Family Room Lower
Basement Partially Finished, Full, Sump Pump, Radon Mitigation System, Poured Concrete
Kitchen Main
Interior
Interior Features Carpet, Vinyl Floors, Tile Floors, Wood Floors, Ceiling Fan(s), Smoke Detector(s), High Speed Internet
Heating Natural Gas
Cooling Central Air, Forced Air
Equipment Refrigerator, Dishwasher, Microwave, Disposal
Exterior
Exterior Feature Vinyl
Garage 3 Car, Attached, Opener Included
Garage Spaces 3.0
Waterfront N
Roof Type Shingle
Building
Sewer Municipal Sewer, Municipal Water
New Construction N
Schools
High Schools Stevens Point
School District Stevens Point
Others
Acceptable Financing Arms Length Sale
Listing Terms Arms Length Sale
Special Listing Condition Arms Length
Read Less Info
Want to know what your home might be worth? Contact us for a FREE valuation!

Our team is ready to help you sell your home for the highest possible price ASAP
Copyright 2024 WIREX - All Rights Reserved
Bought with eXp - Elite Realty
GET MORE INFORMATION




