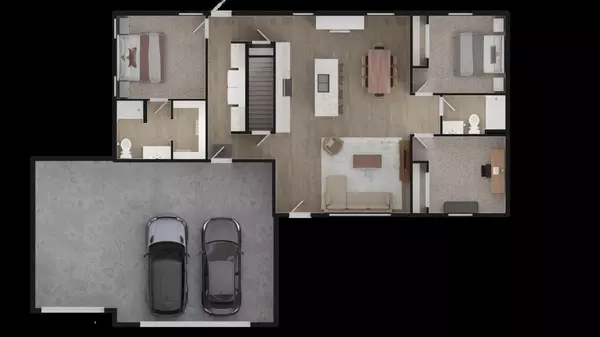For more information regarding the value of a property, please contact us for a free consultation.
Key Details
Sold Price $350,000
Property Type Single Family Home
Sub Type Ranch
Listing Status Sold
Purchase Type For Sale
Square Footage 1,554 sqft
Price per Sqft $225
Subdivision Kings Hill
MLS Listing ID 22235144
Sold Date 08/20/24
Style Ranch
Bedrooms 3
Full Baths 2
Year Built 2024
Lot Size 0.540 Acres
Acres 0.54
Property Description
Welcome home to the beautiful Alyssa model, a brand new construction home that seamlessly blends comfort and style. This stunning residence boasts a thoughtful design, offering three bedrooms, two baths, and a split layout that provides both privacy and an open, airy feel. As you approach this exquisite home, you'll be greeted by the charming front porch, perfect for enjoying a morning coffee or welcoming guests. Step inside, and you'll immediately appreciate the spacious open floor plan that effortlessly combines the living, dining, and kitchen areas. The heart of the home is the kitchen, complete with a generous island, perfect for meal preparation and casual dining, or hosting family and friends for the holidays. The master suite is a sanctuary of relaxation, with ample space, a walk-in closet, and an en-suite bath featuring modern amenities. On the opposite side of the home, you'll find two additional well-appointed bedrooms that share a stylish second bathroom, ideal for family or guests.,One of the standout features of this home is the deck, accessible from the living area, which provides a wonderful space for outdoor gatherings and al-fresco dining, as well as the walkout basement. The Alyssa model home has been meticulously crafted with a keen eye for detail and quality materials, ensuring both durability and aesthetics. This is a fantastic opportunity to own a brand new, turnkey property that perfectly combines comfort and sophistication. Don't miss your chance to call the Alyssa model home, your home. Contact us today to schedule a private tour and experience the best of new construction living. SCS Homes also provides a Builder's Warranty for your peace of mind. 1 Year General Workmanship Warranty: Most items are included for one year from the date of closing. (ex: doors & windows, siding, roofing, masonry, finishes, systems) 2 Year Mechanical Systems Warranty: Plumbing, electrical, & HVAC delivery systems are included for two years from the date of closing. 10 Year Structural Warranty: Major structural and foundation defects are included for 10 years from the date of closing.
Location
State WI
County Lincoln
Zoning Residential
Rooms
Basement Walk Out/Outer Door, Full
Kitchen Main
Interior
Interior Features Carpet, Ceiling Fan(s), Cathedral/vaulted ceiling, Smoke Detector(s), Walk-in closet(s)
Heating Natural Gas
Cooling Central Air, Forced Air
Exterior
Exterior Feature Vinyl, Stone
Garage 3 Car, Attached, Opener Included
Garage Spaces 3.0
Roof Type Shingle
Building
Sewer Municipal Sewer, Municipal Water
New Construction Y
Schools
Elementary Schools Tomahawk
Middle Schools Tomahawk
High Schools Tomahawk
School District Tomahawk
Others
Acceptable Financing Arms Length Sale
Listing Terms Arms Length Sale
Special Listing Condition Arms Length
Read Less Info
Want to know what your home might be worth? Contact us for a FREE valuation!

Our team is ready to help you sell your home for the highest possible price ASAP
Copyright 2024 WIREX - All Rights Reserved
Bought with SCS REAL ESTATE
GET MORE INFORMATION



