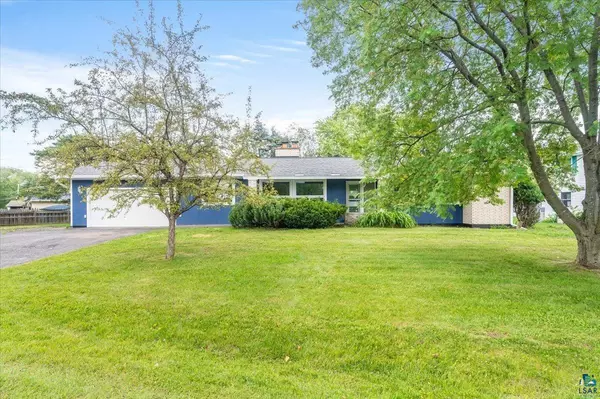For more information regarding the value of a property, please contact us for a free consultation.
Key Details
Sold Price $462,500
Property Type Single Family Home
Sub Type Ranch
Listing Status Sold
Purchase Type For Sale
Square Footage 3,360 sqft
Price per Sqft $137
MLS Listing ID 6114964
Sold Date 08/22/24
Style Ranch
Bedrooms 5
Full Baths 2
Year Built 1965
Annual Tax Amount $3,754
Tax Year 2023
Lot Size 9,147 Sqft
Acres 0.21
Property Description
The neighbor said "They put a ton of work and money in that home" and that neighbor is right! Located in Billings Park is a completely remodeled and rejuvenated 5 bedroom, 3 bathroom home with a 2 car attached, heated and insulated garage. This home was cleaned out right down to the studs and has had a very extensive rebuild. The list is long but here goes. New wiring, outlets, switches, and light fixtures. New insulation, vapor barrier, sheetrock, textured walls, trim, and paint. New, matching laminate flooring and ceramic tile in the bathrooms. A brand new kitchen, with lots of new cabinets, granite countertops featuring a flush mount sink with new faucets, under cabinet lighting, tile backsplash and modern hardware. The appliances are new and include a stainless French door refrigerator, gas stove, microwave & dishwasher. There are 3 new bathrooms that were completely remodeled. 2 have new bathtubs, vanities and sinks and toilets. One with a nice stand up shower and a new vanity with sink and toilet. All bathrooms have vinyl plank floors, GFCI's and vent fans The basement even has 2 new egress windows with with wells, covers and ladders. The garage has been transformed too with insulation, sheet rocked, textured walls and an electric heater. Outside you will find new exterior paint and and topped off with a brand new architectural shingled roof. Now for the layout, there is a huge heated mudroom right off the garage that leads into the high quality kitchen. The kitchen has an attached dining area with a new patio door to the concrete patio overlooking the back yard. The living room has a large area with a built in cabinet that is perfect for an informal dining room. there is a 2 sided fireplace in living room and kitchen with the living room side having a gas insert and the kitchen side that burns wood! there is a central hall that leads to 3 bedrooms and a full bath. The master bedroom has a large sitting area, a private en suite with a stand up shower and 2 large double door closets. The lower level is enormous and features a huge laundry and utility room with the gas boiler, water heater and washer/dryer hook ups. The family room huge and is big enough for several areas of activities. There are also 2, large bedrooms with new egress windows and another full bathroom. This home even smells like a new home! This home has a home warranty included and mold test results are also available. All work was done by licensed contractors and the quality shows!
Location
State WI
County Douglas
Rooms
Kitchen Main
Exterior
Garage 2 Car
Garage Spaces 2.0
Waterfront N
Building
New Construction N
Schools
School District Superior
Others
Acceptable Financing Cash, FHA/VA Approved
Listing Terms Cash, FHA/VA Approved
Read Less Info
Want to know what your home might be worth? Contact us for a FREE valuation!

Our team is ready to help you sell your home for the highest possible price ASAP
Copyright 2024 WIREX - All Rights Reserved
Bought with Edina Realty, Inc. - Duluth
GET MORE INFORMATION




