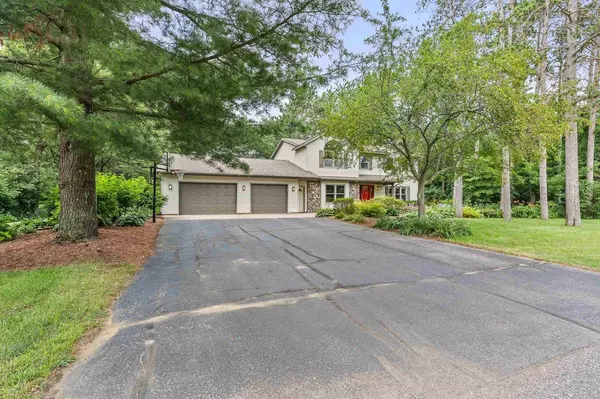For more information regarding the value of a property, please contact us for a free consultation.
Key Details
Sold Price $499,900
Property Type Single Family Home
Listing Status Sold
Purchase Type For Sale
Square Footage 4,328 sqft
Price per Sqft $115
MLS Listing ID 22403319
Sold Date 08/30/24
Bedrooms 4
Full Baths 3
Half Baths 1
Year Built 1991
Annual Tax Amount $6,497
Tax Year 2023
Lot Size 0.460 Acres
Acres 0.46
Property Description
Nestled in the charming and highly sought after Shadowhaven subdivision, this classic two-story Plover home offers a perfect blend of elegance and functionality. Meticulously maintained and updated throughout, this 4 bedroom, 3.5 bath residence boasts timeless appeal and modern comforts. Step inside to discover a custom-designed kitchen featuring quartz countertops, cut glass tile backsplash, double dishwashers, and executive stainless steel appliances including a 5 burner gas range. The kitchen is enhanced with under cabinet lighting, a spacious pantry with pull-outs, mixer lift, and a center island breakfast bar ideal for culinary enthusiasts. Enjoy gatherings in the sunny formal dining room with glass french doors or retreat to the cozy family room showcasing custom built-ins and a wood-burning fireplace with a stone hearth. A highlight of the main level is the four-season sunroom, perfect for relaxation with hardwood floors, a gas stove, and direct access to the rear yard.,The main level also features a versatile guest suite with built-in office space and a beautifully updated full bath. Additional conveniences include a private breezeway/mudroom and a main level laundry room. Upstairs, retreat to the spacious primary bedroom with a sitting area, oversized walk-in closet, and a luxurious ensuite featuring Welling Cabinetry dual vanities and a gorgeous walk-in tiled shower. Two additional upper bedrooms with double closets and an additional updated full bath complete the second story. The lower level provides plenty of additional living space with two recreation rooms, sauna, basement bathroom, and plenty of storage options. Outside, the beautifully landscaped lawn offers privacy with mature trees and features a 3-zone underground sprinkler system supplied by a private well. Entertain on the two-tiered deck and brick paver patio. A garden shed with concrete floor offers a convenient location to store all of your gardening supplies and outdoor equipment. Located near The Green Circle Trail, Plover Library, and all area shopping, this home presents an exceptional opportunity to embrace comfort, style, and community in one of Central Wisconsin's most desirable neighborhoods. Schedule your showing today!
Location
State WI
County Portage
Zoning Residential
Rooms
Family Room Main
Basement Partially Finished, Full
Kitchen Main
Interior
Interior Features Central Vacuum, Water Softener, Carpet, Tile Floors, Wood Floors, Ceiling Fan(s), Cathedral/vaulted ceiling, Smoke Detector(s), Cable/Satellite Available, All window coverings, Walk-in closet(s), Florida/Sun Room
Heating Natural Gas
Cooling Central Air, Forced Air
Equipment Refrigerator, Range/Oven, Dishwasher, Microwave, Disposal, Washer, Dryer
Exterior
Exterior Feature Vinyl
Garage 3 Car, Attached
Garage Spaces 3.0
Waterfront N
Roof Type Shingle
Building
Sewer Municipal Sewer, Municipal Water
New Construction N
Others
Acceptable Financing Arms Length Sale
Listing Terms Arms Length Sale
Special Listing Condition Arms Length
Read Less Info
Want to know what your home might be worth? Contact us for a FREE valuation!

Our team is ready to help you sell your home for the highest possible price ASAP
Copyright 2024 WIREX - All Rights Reserved
Bought with NEXTHOME PRIORITY
GET MORE INFORMATION




