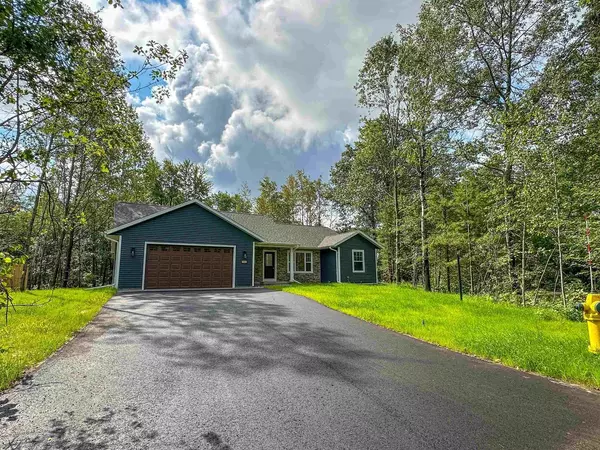For more information regarding the value of a property, please contact us for a free consultation.
Key Details
Sold Price $367,200
Property Type Single Family Home
Sub Type Ranch
Listing Status Sold
Purchase Type For Sale
Square Footage 1,639 sqft
Price per Sqft $224
Subdivision Kings Hill Estates
MLS Listing ID 22235139
Sold Date 08/30/24
Style Ranch
Bedrooms 3
Full Baths 2
Year Built 2024
Lot Size 0.530 Acres
Acres 0.53
Property Description
Open House July 17th 4-6PM! Welcome to this new construction home being built by SCS Homes. Nestled at the end of a peaceful cul-de-sac within the beautiful Kings Hill Estates. Embrace the convenience of single-level living with this charming ranch-style home, designed to accommodate your lifestyle with ease. The Carson plan has over 1,635 square feet of living space with 3 bedrooms, 2 bathrooms and features a thoughtful split-bedroom layout that provides the perfect combination of privacy and open living. For added convenience, the main level also features a mud room/laundry room combination directly off the fully insulated garage. The unfinished lower level is not just a space for your personal enjoyment, but also a savvy investment in your home's equity. The unfinished lower level represents a canvas of possibilities, allowing you to personalize your home and adapt it to your evolving needs with an additional bedroom, bathroom, and family room. This home comes complete with a seeded lawn, seamless gutters and a blacktop driveway.,SCS Homes also provides a Builder's Warranty for your peace of mind. 1 Year General Workmanship Warranty: Most items are included for one year from the date of closing. (ex: doors & windows, siding, roofing, masonry, finishes, systems) 2 Year Mechanical Systems Warranty: Plumbing, electrical, & HVAC delivery systems are included for two years from the date of closing. 10 Year Structural Warranty: Major structural and foundation defects are included for 10 years from the date of closing. Due to various stages of construction, please use your discretion when entering the construction site. All customers, clients and buyers must be accompanied by a licensed real estate agent or a SCS Homes representative when on site, before, during or after an offer has been accepted. Property is currently under construction.
Location
State WI
County Lincoln
Zoning Residential
Rooms
Basement Poured Concrete
Kitchen Main
Interior
Interior Features Carpet, Vinyl Floors, Ceiling Fan(s), Cathedral/vaulted ceiling, Smoke Detector(s)
Heating Natural Gas
Cooling Central Air, Forced Air
Exterior
Exterior Feature Vinyl, Stone
Garage 2 Car, Attached, Opener Included
Garage Spaces 2.0
Roof Type Shingle
Building
Sewer Municipal Sewer, Municipal Water
New Construction Y
Schools
Elementary Schools Tomahawk
Middle Schools Tomahawk
High Schools Tomahawk
School District Tomahawk
Others
Acceptable Financing Arms Length Sale
Listing Terms Arms Length Sale
Special Listing Condition Arms Length
Read Less Info
Want to know what your home might be worth? Contact us for a FREE valuation!

Our team is ready to help you sell your home for the highest possible price ASAP
Copyright 2024 WIREX - All Rights Reserved
Bought with RE/MAX PROPERTY PROS
GET MORE INFORMATION




