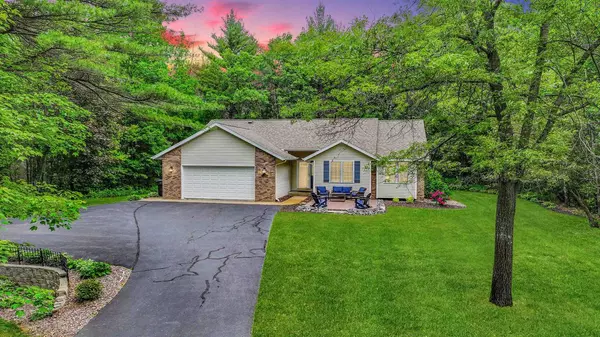For more information regarding the value of a property, please contact us for a free consultation.
Key Details
Sold Price $399,900
Property Type Single Family Home
Sub Type Ranch
Listing Status Sold
Purchase Type For Sale
Square Footage 2,495 sqft
Price per Sqft $160
Subdivision Blue Spruce Estates
MLS Listing ID 22402522
Sold Date 09/12/24
Style Ranch
Bedrooms 4
Full Baths 3
Year Built 1997
Lot Size 1.720 Acres
Acres 1.72
Property Description
Welcome to your dream ranch home nestled on 1.72 acres in the picturesque Town of Grand Rapids! As you turn down the road, the charm of this neighborhood will captivate you. The mature trees and thoughtful landscaping further enhance the natural beauty of the property. Approaching the house, you'll be drawn to the new stamped concrete patio, perfect for enjoying peaceful moments outdoors. Step inside to discover an inviting open floor plan that's sure to impress. The living room boasts vaulted ceilings and a stylishly refaced gas fireplace, creating a cozy ambiance. The kitchen and dining area are a chef's delight, offering ample cabinet space with custom extras like a convenient mixer lift in the center island. The dining area extends seamlessly to the deck, where you can overlook the expansive back patio and private backyard, ideal for outdoor gatherings. Venture down the hall to find the thoughtfully designed primary suite, complete with a walk-in closet and full bath for your comfort and convenience.,Descend to the lower level, where a spacious family room awaits, complete with a wet bar for entertaining guests. Additionally, the lower level features a generous fourth bedroom with an egress window and another full bathroom. Outside, the park-like backyard beckons with its deck, spacious patio wired for a hot tub, fenced garden, fire ring area, and ample space for various activities. And for those who love to tinker or pursue hobbies, don't miss the 24x24 insulated and heated shop with a convenient lean-to. This home offers the perfect blend of comfort, style, and outdoor living, promising a lifestyle of relaxation and enjoyment. Don't miss the opportunity to make it yours! Septic sized for a 3 bedroom home.
Location
State WI
County Wood
Zoning Residential
Rooms
Family Room Lower
Basement Partially Finished, Full
Kitchen Main
Interior
Interior Features Water Softener, Carpet, Tile Floors, Cathedral/vaulted ceiling, Wet Bar
Heating Natural Gas
Cooling Central Air, Forced Air
Equipment Refrigerator, Range/Oven, Dishwasher, Microwave, Washer, Dryer
Exterior
Exterior Feature Brick, Vinyl
Garage 4 Car, Attached
Garage Spaces 4.0
Waterfront N
Roof Type Shingle
Building
Sewer Well, Private Septic System
New Construction N
Schools
School District Wisconsin Rapids
Others
Acceptable Financing Arms Length Sale
Listing Terms Arms Length Sale
Special Listing Condition Arms Length
Read Less Info
Want to know what your home might be worth? Contact us for a FREE valuation!

Our team is ready to help you sell your home for the highest possible price ASAP
Copyright 2024 WIREX - All Rights Reserved
Bought with NEXTHOME PARTNERS
GET MORE INFORMATION




