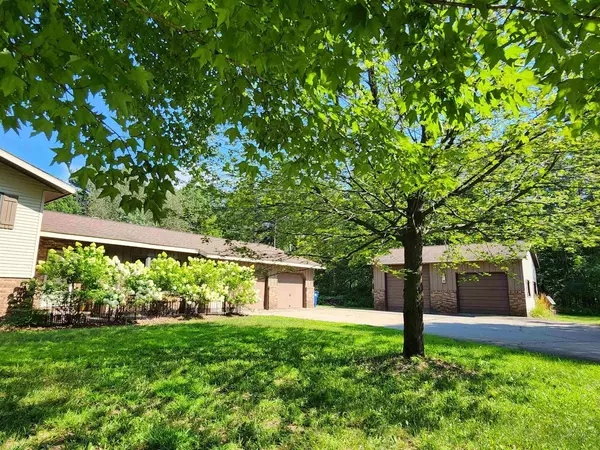For more information regarding the value of a property, please contact us for a free consultation.
Key Details
Sold Price $319,900
Property Type Single Family Home
Sub Type Other
Listing Status Sold
Purchase Type For Sale
Square Footage 2,344 sqft
Price per Sqft $136
MLS Listing ID 22402745
Sold Date 09/30/24
Style Other
Bedrooms 3
Full Baths 2
Half Baths 1
Year Built 1987
Lot Size 1.000 Acres
Acres 1.0
Property Description
If you?re looking for some space to spread out and wish to enjoy the convenience of being close to town, this split-level home on one acre may be just what you?re looking for. Located in Kronenwetter in the desirable DC Everest school district, this lovely home is just minutes from shopping, dining, entertainment, and the movie theater. The house is set back from the road leaving a spacious front yard with mature shade trees, perennial flowers and a large 2 and a half stall extra deep detached garage for all your toys and storage needs. Upon entering the house you can turn right from the foyer to the sunny living room to relax. The large window is treated with a glare resistant coating and overlooks the front yard. If you continue forward, you come to the dining room which opens out to the deck. The deck has been screened in for bug free enjoyment and overlooks the back yard oasis where you can watch the hummingbirds and all the wildlife.,Adjacent to the dining room is the spacious kitchen with tons of storage, plentiful cupboards and counter tops, a large utility closet and a hidden walk-in pantry at garage entrance. There is a mini split AC unit in the dining area to help keep things cool in the kitchen even on the hottest days. Home interior has been freshly painted. On the upper level you will find a large main bathroom with beautiful skylight, and large linen closet with laundry chute. The master bedroom is huge, with not one but two large walk-in closets as well as a full en suite bathroom and mini split AC unit. The remaining two bedrooms both have nice closets, and all three bedrooms have new hardwood flooring. The lower level family room is a well designed space for entertaining or relaxing, with its fireplace with brick hearth, wet bar and new vinyl plank flooring. And as a bonus its already wired for surround sound. A large laundry room with new appliances and hanging racks can be found off the family room. A half bath completes the lower level. The basement offers a bonus room that could be used for storage or an office space. The basement workshop/storage area conveniently opens to stairs to the attached 2 stall garage. The furnace/utility room with sump pump, water softener and water filtration system complete the basement level. Radon mitigation system in garage.
Location
State WI
County Marathon
Zoning Residential
Rooms
Family Room Lower
Basement Partially Finished, Full, Sump Pump, Radon Mitigation System
Kitchen Main
Interior
Interior Features Water Filtration Own, Seller Leased: Water Softener, Carpet, Vinyl Floors, Tile Floors, Wood Floors, Ceiling Fan(s), Smoke Detector(s), Cable/Satellite Available, Wet Bar, Walk-in closet(s), Skylight(s), High Speed Internet
Heating Natural Gas
Cooling Wall A/C, Hot Water, Baseboard
Equipment Refrigerator, Range/Oven, Dishwasher, Microwave, Washer, Dryer
Exterior
Exterior Feature Brick, Wood, Aluminum
Garage 4 Car, Attached, Detached, Opener Included
Garage Spaces 4.0
Waterfront N
Roof Type Shingle
Building
Sewer Well, Private Septic System
New Construction N
Schools
Middle Schools D C Everest
High Schools D C Everest
School District D C Everest
Others
Acceptable Financing Arms Length Sale
Listing Terms Arms Length Sale
Special Listing Condition Arms Length
Read Less Info
Want to know what your home might be worth? Contact us for a FREE valuation!

Our team is ready to help you sell your home for the highest possible price ASAP
Copyright 2024 WIREX - All Rights Reserved
Bought with AMAXIMMO LLC
GET MORE INFORMATION




