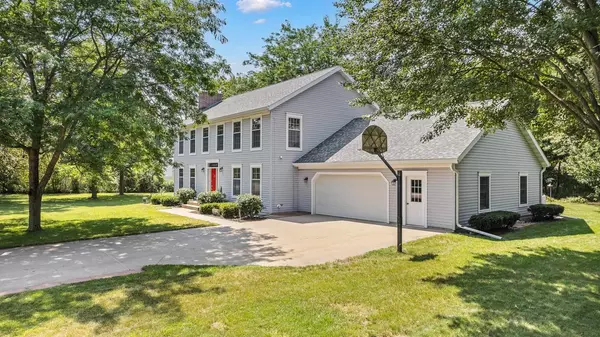For more information regarding the value of a property, please contact us for a free consultation.
Key Details
Sold Price $419,900
Property Type Single Family Home
Sub Type Colonial
Listing Status Sold
Purchase Type For Sale
Square Footage 2,924 sqft
Price per Sqft $143
MLS Listing ID 22403553
Sold Date 10/07/24
Style Colonial
Bedrooms 4
Full Baths 2
Half Baths 1
Year Built 1987
Annual Tax Amount $4,888
Tax Year 2023
Lot Size 0.710 Acres
Acres 0.71
Property Description
Welcome to this beautiful colonial-style home in a highly desirable Town of Hull location! Boasting over 2,900 sqft of beautifully designed living space, this residence effortlessly combines classic elegance with modern convenience. The inviting foyer leads to a versatile main level living space. An expansive living room features elegant beamed ceilings and a cozy wood-burning fireplace, adding warmth and character. Adjacent is the formal dining room complete with access to the exterior brick patio, ideal for hosting gatherings and special occasions. The heart of the home is the well-appointed kitchen, featuring ample cabinetry, generous counter space, and a convenient dinette for casual dining. A family room with access to the rear deck offers an additional and flexible space for relaxation. Main level laundry and an additional office will make daily living a breeze.,Upstairs, the spacious primary suite awaits with a whirlpool tub and his and hers walk-in closets. Three additional generously-sized bedrooms and a full bathroom with double sinks provide ample space for everyone. The unfinished basement offers plenty of storage and the potential for additional living space. On the exterior, the private backyard surrounded by trees will be your personal getaway! The spacious deck, brick patio, and large lawn offer numerous opportunities for relaxation and enjoying time with loved ones. A spacious 2 and a half stall garage provides plenty of room for vehicles, a workspace, and additional storage. Fantastic location! Quiet and private, yet easy access to Hwy 10, I39, and countless area amenities. Don't miss out on this great opportunity, schedule your showing today!
Location
State WI
County Portage
Rooms
Family Room Main
Basement Full, Unfinished, Block
Kitchen Main
Interior
Interior Features Water Filtration Own, Water Softener, Carpet, Vinyl Floors, Wood Floors, Ceiling Fan(s), Smoke Detector(s), Cable/Satellite Available, All window coverings, Walk-in closet(s)
Heating Natural Gas
Cooling Central Air, Forced Air
Equipment Refrigerator, Dishwasher, Microwave, Washer, Dryer
Exterior
Exterior Feature Vinyl
Garage 2 Car, Attached, Opener Included
Garage Spaces 2.0
Waterfront N
Roof Type Shingle
Building
Sewer Well, Private Septic System
New Construction N
Others
Acceptable Financing Arms Length Sale
Listing Terms Arms Length Sale
Special Listing Condition Arms Length
Read Less Info
Want to know what your home might be worth? Contact us for a FREE valuation!

Our team is ready to help you sell your home for the highest possible price ASAP
Copyright 2024 WIREX - All Rights Reserved
Bought with LAKELAND REAL ESTATE LLC
GET MORE INFORMATION




