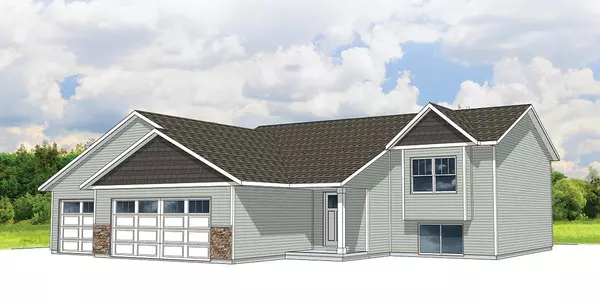For more information regarding the value of a property, please contact us for a free consultation.
Key Details
Sold Price $321,340
Property Type Single Family Home
Sub Type Ranch
Listing Status Sold
Purchase Type For Sale
Square Footage 1,405 sqft
Price per Sqft $228
MLS Listing ID 22403280
Sold Date 10/17/24
Style Ranch
Bedrooms 3
Full Baths 2
Year Built 2024
Lot Size 0.260 Acres
Acres 0.26
Property Description
Get ready to fall in love with the enchanting Pecan D1 model, nestled in the heart of the delightful Harvest Acres Neighborhood, artfully created by Denyon Homes. This 1,405 sq. ft. bi-level will sure to marvel, designed for the modern and efficient lifestyle, is an inviting open concept living space with 3 spacious bedrooms and 2 full bathrooms. The exterior boasts an aesthetically pleasing double gable, radiating a warm and welcoming aura. Step inside to behold a spacious open concept, housing a lavish kitchen and dinette area. The kitchen is adorned with tailor-made custom cabinetry, an elegant island, and stainless steel dishwasher and microwave, epitomizing effortless meal preparation and entertaining. Adjacent to this culinary paradise is the owner's suite, equipped with a private bathroom and a generous walk-in closet, providing the perfect sanctuary to unwind. This level also plays host to a second bedroom and main bathroom, in addition to a strategically placed laundry room for ultimate convenience.,The entryway greets you with custom built footlocker and gives you direct access from the garage, and stairs leading to both the main and lower levels. The voluminous lower level houses a fully finished third bedroom and is prepped with framing and plumbing, awaiting your personal touches for a future family room and bathroom. Indulge in the ease afforded by a blacktop driveway and sleep soundly knowing your investment is shielded by Denyon Homes' one-year Builder's Warranty. Come and discover the harmonious blend of comfort and efficiency with the Pecan D1 floor plan - your dream home is waiting for you!
Location
State WI
County Portage
Zoning Residential
Rooms
Basement Partially Finished, Poured Concrete
Kitchen Main
Interior
Interior Features Carpet, Smoke Detector(s), Cable/Satellite Available, Walk-in closet(s)
Heating Natural Gas
Cooling Forced Air
Equipment Dishwasher, Microwave
Exterior
Exterior Feature Vinyl, Stone
Garage 3 Car, Attached, Opener Included
Garage Spaces 3.0
Waterfront N
Roof Type Shingle
Building
Sewer Municipal Sewer, Municipal Water
New Construction Y
Schools
High Schools Stevens Point
School District Stevens Point
Others
Acceptable Financing Arms Length Sale
Listing Terms Arms Length Sale
Special Listing Condition Arms Length
Read Less Info
Want to know what your home might be worth? Contact us for a FREE valuation!

Our team is ready to help you sell your home for the highest possible price ASAP
Copyright 2024 WIREX - All Rights Reserved
Bought with Premier Realty Group
GET MORE INFORMATION




