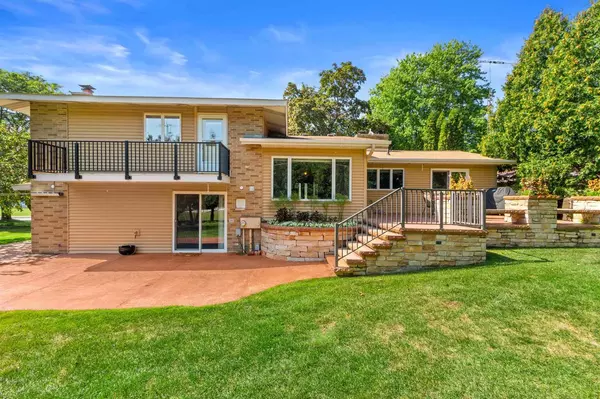For more information regarding the value of a property, please contact us for a free consultation.
Key Details
Sold Price $384,300
Property Type Single Family Home
Sub Type Raised Ranch,Other
Listing Status Sold
Purchase Type For Sale
Square Footage 3,368 sqft
Price per Sqft $114
MLS Listing ID 22404225
Sold Date 10/17/24
Style Raised Ranch,Other
Bedrooms 4
Full Baths 3
Half Baths 1
Year Built 1968
Annual Tax Amount $5,787
Tax Year 2023
Lot Size 0.350 Acres
Acres 0.35
Property Description
Expansive four-bedroom, 3.5-bath tri-level home in the heart of Stevens Point. This custom-built, one-owner home has been meticulously maintained since day one. As you step into the large open foyer, you?ll immediately notice the quality craftsmanship throughout. The remodeled kitchen rivals those found in $600,000 homes, featuring custom cherry cabinets, granite countertops, a stylish backsplash, and stainless steel appliances. The 3,000 sqft layout offers generous room sizes, including spacious bedrooms, a formal living room with a gas fireplace, and a large family room with built-in bookshelves and a wood-burning fireplace. The second floor hosts the main bedrooms and two full baths, with the main bath featuring a power tub. The primary suite offers a large closet, a spacious bath, and a private balcony for enjoying your morning coffee outdoors. Designed for entertaining, the open-concept floor plan flows from the kitchen to the formal dining room, dinette, and out to the custom-built two-tiered patio. The patio showcases stamped concrete and a gas line for convenient grilling!,This home has been professionally updated and is conveniently located within walking distance to UWSP, Pacelli High School, Festival Foods, and other local amenities. Take a moment to experience this incredible custom-built home - call for your private showing today!
Location
State WI
County Portage
Zoning Multi-Family
Rooms
Family Room Main
Basement Crawl Space, Partially Finished, Full, Unfinished, Block
Kitchen Main
Interior
Interior Features Carpet, Tile Floors, Ceiling Fan(s), Cable/Satellite Available, All window coverings, High Speed Internet
Heating Natural Gas
Cooling Central Air, Forced Air
Equipment Refrigerator, Range/Oven, Dishwasher, Microwave, Disposal, Washer, Dryer
Exterior
Exterior Feature Brick, Vinyl
Garage 2 Car, Attached, Heated, Opener Included
Garage Spaces 2.0
Waterfront N
Roof Type Shingle
Building
Sewer Municipal Sewer, Municipal Water
New Construction N
Schools
Middle Schools P.J. Jacobs
High Schools Stevens Point
School District Stevens Point
Others
Acceptable Financing Arms Length Sale
Listing Terms Arms Length Sale
Special Listing Condition Arms Length
Read Less Info
Want to know what your home might be worth? Contact us for a FREE valuation!

Our team is ready to help you sell your home for the highest possible price ASAP
Copyright 2024 WIREX - All Rights Reserved
Bought with KPR BROKERS, LLC
GET MORE INFORMATION




