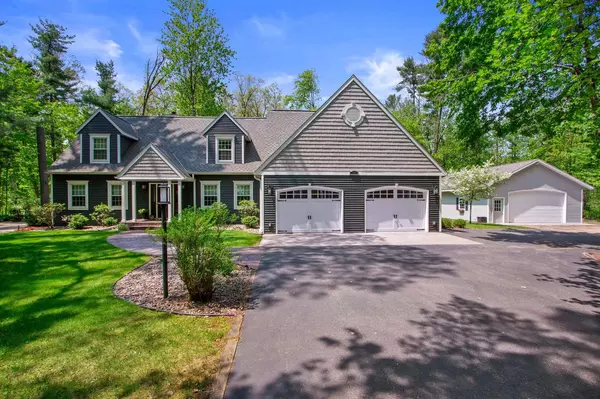For more information regarding the value of a property, please contact us for a free consultation.
Key Details
Sold Price $574,900
Property Type Single Family Home
Listing Status Sold
Purchase Type For Sale
Square Footage 3,122 sqft
Price per Sqft $184
MLS Listing ID 22404000
Sold Date 10/23/24
Bedrooms 3
Full Baths 2
Half Baths 1
Year Built 1990
Annual Tax Amount $6,418
Tax Year 2023
Lot Size 1.160 Acres
Acres 1.16
Property Description
Absolutely STUNNING 2-STORY home with a 26x40 OUT BUILDING. Incredibly private, 1.16 acre wooded with an outstanding backyard oasis. Experience the grandeur of soaring ceilings, open staircase, impeccable hardwood floors, crown molding, cast limestone fireplace surround, Designer kitchen by Welling, French doors, elegant lighting, architectural windows, enchanting outdoor living room with Belgard stone fireplace, wood storage & seat walls. Relax on the covered patio or any one of many hardscape surfaces as you soak in the backyard serenity surrounded by lush greens and vibrant flowers. Winding paths and numerous patios of varying shapes and sizes create a park-like feel. Harmonious blend of tumbled stone, brick and stamped concrete. Exemplary craftsmanship and numerous automated features including power blinds, power skylights with rain sensor, heated bath floors, remote lighting and power dust bin make everyday tasks ultra convenient. Welling kitchen remodel in 2012. Maple cabinetry with built-in organizers that include pullouts, corner drawers, knife block, mixer lift and more!,Gorgeous Cambria quartz counters, tiled backsplash, large center island with seating, wet bar with beverage cooler. Butler pantry with prep counter houses small appliances. Spacious living room with wood burning fireplace with limestone surround, wood mantel and electric flameless stone candle feature above for ambience. Main level also includes an executive office with French door entry. Large laundry, elegant powder room. Upper level displays beautiful architecture and large windows that flood the home with natural light. Expansive primary ensuite, two additional bedrooms, second full bath and abundant closets. Lower level is partially finished with a family room, home gym, craft room, storage space, plumbing for a third full bath and second stairs that leads directly to the garage. The home is wired for a backup generator, ensuring seamless power during outages. Enjoy sunset views from privacy of your covered patio. Visit with friends in the elegant outdoor living room while you gather around the fireplace and enjoy the night sky. Lush landscape, surrounded by mature trees is beautifully landscaped with programmable sprinklers. The 2.5 stall attached garage is insulated and heated with stairs to lower level. The property includes a 26x40 stick-built outbuilding with concrete floors and electricity, providing ample space for outdoor gear, ATVs, tractors, and implements. Located just near to trails for outdoor enthusiasts. Numerous exterior updates in 2016 include: Roof shingles, vinyl windows, LP smart trim and vinyl siding, gutter guards, extensive use of stamped concrete and stone. Seller is including a UHP 1-year Ultimate Home Protection plan from UHP an $825 value! The following items are excluded: Wall mirrors in gym, jewelry cabinet in primary bath, generator. Don't miss your chance to experience the outstanding quality and finishes of this remarkable property - call for your private showing today!
Location
State WI
County Portage
Zoning Residential
Rooms
Family Room Lower
Basement Partially Finished, Full, Wood
Kitchen Main
Interior
Interior Features Water Softener, Carpet, Tile Floors, Wood Floors, Ceiling Fan(s), Cathedral/vaulted ceiling, Smoke Detector(s), Cable/Satellite Available, All window coverings, Wet Bar, Skylight(s), High Speed Internet, Loft
Heating Natural Gas
Cooling Air exchanger, Central Air, Forced Air
Equipment Refrigerator, Dishwasher, Microwave, Disposal, Washer, Dryer
Exterior
Exterior Feature Vinyl, Fiber Cement
Garage 4 Car, Attached, Detached, Opener Included
Garage Spaces 6.0
Waterfront N
Roof Type Shingle
Building
Sewer Municipal Sewer, Municipal Water
New Construction N
Schools
Elementary Schools Plover-Whiting
Middle Schools Ben Franklin
High Schools Stevens Point
School District Stevens Point
Others
Acceptable Financing Arms Length Sale
Listing Terms Arms Length Sale
Special Listing Condition Arms Length
Read Less Info
Want to know what your home might be worth? Contact us for a FREE valuation!

Our team is ready to help you sell your home for the highest possible price ASAP
Copyright 2024 WIREX - All Rights Reserved
Bought with FIRST WEBER
GET MORE INFORMATION




