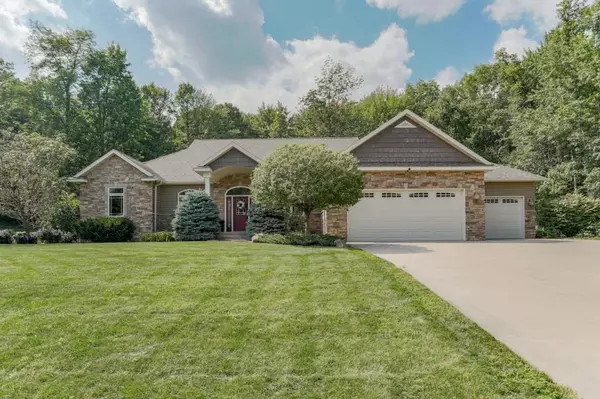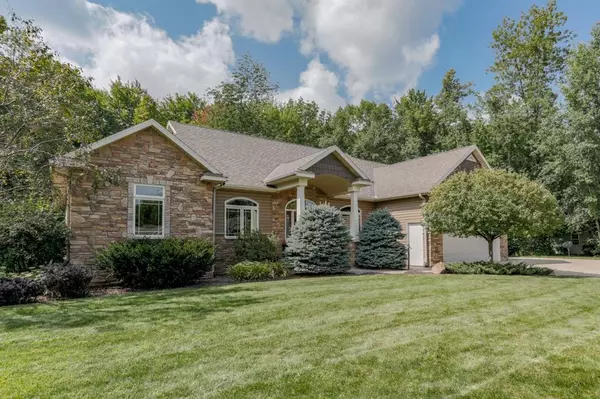For more information regarding the value of a property, please contact us for a free consultation.
Key Details
Sold Price $601,600
Property Type Single Family Home
Sub Type Ranch
Listing Status Sold
Purchase Type For Sale
Square Footage 3,722 sqft
Price per Sqft $161
MLS Listing ID 22403989
Sold Date 10/22/24
Style Ranch
Bedrooms 3
Full Baths 2
Half Baths 1
Year Built 2009
Annual Tax Amount $7,066
Tax Year 2023
Lot Size 0.570 Acres
Acres 0.57
Property Description
Custom 1-owner home in the sought-after Heritage Hills Estate subdivision in Weston! This 3-bedroom, 2.5-bath ranch home offers just over 3,700 square feet of finished living space, immaculately maintained with every-detail thoughtfully selected during the design and construction process. Park-like setting with lush lawn, beautiful landscaping, and a private backyard with stamped patio & fire pit. Expansive foyer with 10-ft ceilings (9-ft ceilings throughout the rest of the home including the lower level) with luxurious finishes: over 1,500 sq ft of hardwood flooring, 4-panel maple doors, custom vaulted ceilings, arches and pillars, enhanced by the thoughtful, ambient lighting, and contemporary color selections. Open-concept living with seamless transition from the living area to the gourmet kitchen.,Ideal for entertaining - featuring showcase Thorcraft cabinets with soft-close doors and drawers, granite countertops, included appliances (5-burner gas cooktop with pot filler and deluxe exhaust), walk-in pantry, custom designed pullout drawers & 4 lazy susans, along with ambient lighting for efficiency and everyday functionality. Formal dining room with butler's pantry, plus a main level office with dual French doors. Main level owner's retreat featuring a tray vaulted ceiling and expansive private bath with heated tile flooring, dual sink vanity, jetted tub with hot water filter, walk-in tiled shower and huge walk-in closet with built-in Featherstone cabinets and shelving. Main level laundry room - included Speed Queen washer & dryer (designed to fit a front load washer & dryer as well), wash sink, folding area and ample cabinet space. Half bath with marble countertop near service entry. Almost entirely finished lower level with a huge rec room - plumbed for a wet bar area, 2 lower level bedrooms (both with great closet space and full egress windows), a 2nd full bath and a large bonus room (that could make for a home gym or office). Walk-in storage room and secondary laundry hookup area, plus a large workshop, with separate room plumbed for a 3rd full bath and service staircase to the 3rd garage stall. Additional values include the high-efficiency dual heating and cooling, E.R.V fresh air system, 3-yr old water heater with power vent, whole house water filter system, central vacuum system, and a Russound main-level audio system with outdoor speakers. Attached 3-car garage: the 2-stall area with epoxied flooring, floor drain, hot / cold water and plumbed for future heat and the 3rd stall is extra-deep (great for boats / campers / trucks and has a 50 AMP outside outlet for an RV), with 11-ft ceilings, sub-panel & generator panel, upper perimeter storage and a Gladiator system above the large workbench. Great location, walking distance from the Weston Aspirus YMCA, less than 5-minutes from Hwy-29 and the growing Weston area. Quality-built 2X6 construction, carefully planned with no detail overlooked... View the full list of features in our associated documents. Schedule your showing today!
Location
State WI
County Marathon
Zoning Residential
Rooms
Family Room Lower
Basement Finished, Full, Sump Pump, Poured Concrete
Kitchen Main
Interior
Interior Features Water Filtration Own, Humidifier, Carpet, Tile Floors, Wood Floors, Ceiling Fan(s), Cathedral/vaulted ceiling, Smoke Detector(s), Security System, Cable/Satellite Available, All window coverings, Walk-in closet(s), Integrated Audio System, High Speed Internet
Heating Natural Gas
Cooling Air exchanger, Central Air, Forced Air
Equipment Refrigerator, Dishwasher, Microwave, Disposal, Washer, Dryer
Exterior
Exterior Feature Vinyl, Stone
Garage 3 Car, Attached, Opener Included
Garage Spaces 3.0
Waterfront N
Roof Type Shingle
Building
Sewer Municipal Sewer, Municipal Water
New Construction N
Schools
Middle Schools D C Everest
High Schools D C Everest
School District D C Everest
Others
Acceptable Financing Arms Length Sale
Listing Terms Arms Length Sale
Special Listing Condition Arms Length
Read Less Info
Want to know what your home might be worth? Contact us for a FREE valuation!

Our team is ready to help you sell your home for the highest possible price ASAP
Copyright 2024 WIREX - All Rights Reserved
Bought with RE/MAX EXCEL
GET MORE INFORMATION




