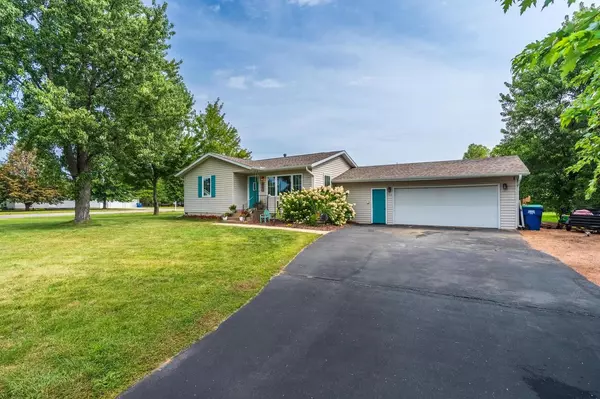For more information regarding the value of a property, please contact us for a free consultation.
Key Details
Sold Price $240,000
Property Type Single Family Home
Sub Type Ranch
Listing Status Sold
Purchase Type For Sale
Square Footage 1,761 sqft
Price per Sqft $136
MLS Listing ID 22404279
Sold Date 10/25/24
Style Ranch
Bedrooms 3
Full Baths 2
Year Built 1968
Annual Tax Amount $1,719
Tax Year 2023
Lot Size 0.580 Acres
Acres 0.58
Property Description
Open house cancelled due to an accepted offer. Escape to the tranquility of this charming rural home, perfectly nestled on a sprawling property that boasts an expansive yard, ideal for outdoor activities and serene living. The large garden provides a true farm-to-table experience. The backyard is a showstopper with an amazing stamped concrete patio adorned by a pergola for the perfect outdoor dining ambiance adjacent to the above ground pool and deck for ultimate fun including a nearby swing set! As the evening winds down, gather around the cozy firepit area (personalized fire pit not included), creating memories under the stars. This home is a peaceful retreat that combines country living with modern outdoor amenities.,Additional fun is found at the hot tub just inside the attached oversized garage where extra wide steps to the kitchen provide a convenient tiered storage for shoes. Everything has been done for you already with the many updates including: New roof in 2018, new furnace in 2018 and newer I-waive air purifier that operates for heat and off new 2021 air conditioning unit, new gas water heater in 2019, upgrade to 200amp service by Best-1 in 2020, new basement plumbing for lower level bathroom done with pex piping in 2020 by Best-1, all new vinyl windows in 2021! The oversized casement windows allow for a larger viewing of the beautiful yard and are convenient to crank open to let in the outdoor breeze. You can move right in with all the updates and real hardwood floors! Updated luxury vinyl plank flooring has also been installed for a modern look! Enjoy all that this home has to offer with 2 bedrooms (one bedroom has 2 closets) and a full bath on the main floor, all just down the hall from the living room and kitchen. Retreat to the completely finished lower level where a family room provides a great space for entertaining adjacent to the bonus room which can double as an office. A bedroom with an egress window is right next to the full bathroom that shares the laundry room for easy convenience. Don?t miss your chance to get into the DC Everest school district with this stunning home in an affordable price range with this many updates and amenities!
Location
State WI
County Marathon
Zoning Residential
Rooms
Family Room Lower
Basement Finished, Full
Kitchen Main
Interior
Interior Features Carpet, Wood Floors, Ceiling Fan(s), Smoke Detector(s), Hot Tub, High Speed Internet
Heating Natural Gas
Cooling Central Air, Forced Air
Equipment Refrigerator, Range/Oven, Microwave
Exterior
Exterior Feature Vinyl
Parking Features 2 Car, Attached, Opener Included
Garage Spaces 2.0
Roof Type Shingle
Building
Sewer Municipal Sewer, Municipal Water
New Construction N
Schools
Middle Schools D C Everest
High Schools D C Everest
School District D C Everest
Others
Acceptable Financing Arms Length Sale
Listing Terms Arms Length Sale
Special Listing Condition Arms Length
Read Less Info
Want to know what your home might be worth? Contact us for a FREE valuation!

Our team is ready to help you sell your home for the highest possible price ASAP
Copyright 2025 WIREX - All Rights Reserved
Bought with ROCK SOLID REAL ESTATE



