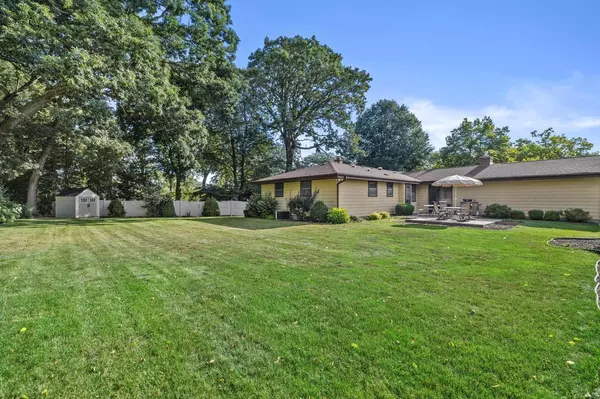For more information regarding the value of a property, please contact us for a free consultation.
Key Details
Sold Price $400,000
Property Type Single Family Home
Sub Type Ranch
Listing Status Sold
Purchase Type For Sale
Square Footage 1,624 sqft
Price per Sqft $246
Subdivision Isetts Woods
MLS Listing ID 1894237
Sold Date 11/01/24
Style Ranch
Bedrooms 3
Full Baths 2
Year Built 1976
Annual Tax Amount $4,912
Tax Year 2023
Lot Size 0.290 Acres
Acres 0.29
Property Description
Beautifully updated 3-bedroom ranch, meticulously maintained by its original owner. New Roof Sept. 2024. The bright eat-in kitchen features stainless steel appliances, a sleek range hood, soapstone countertops, glass tile backsplash, and under-counter lighting. Tubular skylights in the kitchen and main bath provide natural light. The inviting family room boasts a vaulted beam ceiling and cozy gas fireplace. The home features Brazilian wood floors and oak floors in most of the rooms. New furnace 2024. Spacious yard includes a patio and shed. Exterior highlights include an Ironwood front porch and updated entrance door.
Location
State WI
County Kenosha
Zoning RS-1
Rooms
Family Room Main
Basement 8'+ Ceiling, Full, Poured Concrete, Sump Pump
Kitchen Main
Interior
Interior Features Cable/Satellite Available, High Speed Internet, Skylight(s), Wood or Sim.Wood Floors
Heating Natural Gas
Cooling Central Air, Forced Air
Equipment Cooktop, Dishwasher, Dryer, Oven, Refrigerator, Washer
Exterior
Exterior Feature Aluminum/Steel, Aluminum
Garage Opener Included, Attached, 2 Car
Garage Spaces 2.0
Waterfront N
Building
Lot Description Sidewalks
Sewer Municipal Sewer, Municipal Water
New Construction N
Schools
Elementary Schools Jeffery
Middle Schools Lance
High Schools Tremper
School District Kenosha
Others
Special Listing Condition Arms Length
Read Less Info
Want to know what your home might be worth? Contact us for a FREE valuation!

Our team is ready to help you sell your home for the highest possible price ASAP
Copyright 2024 WIREX - All Rights Reserved
Bought with RE/MAX ELITE
GET MORE INFORMATION




